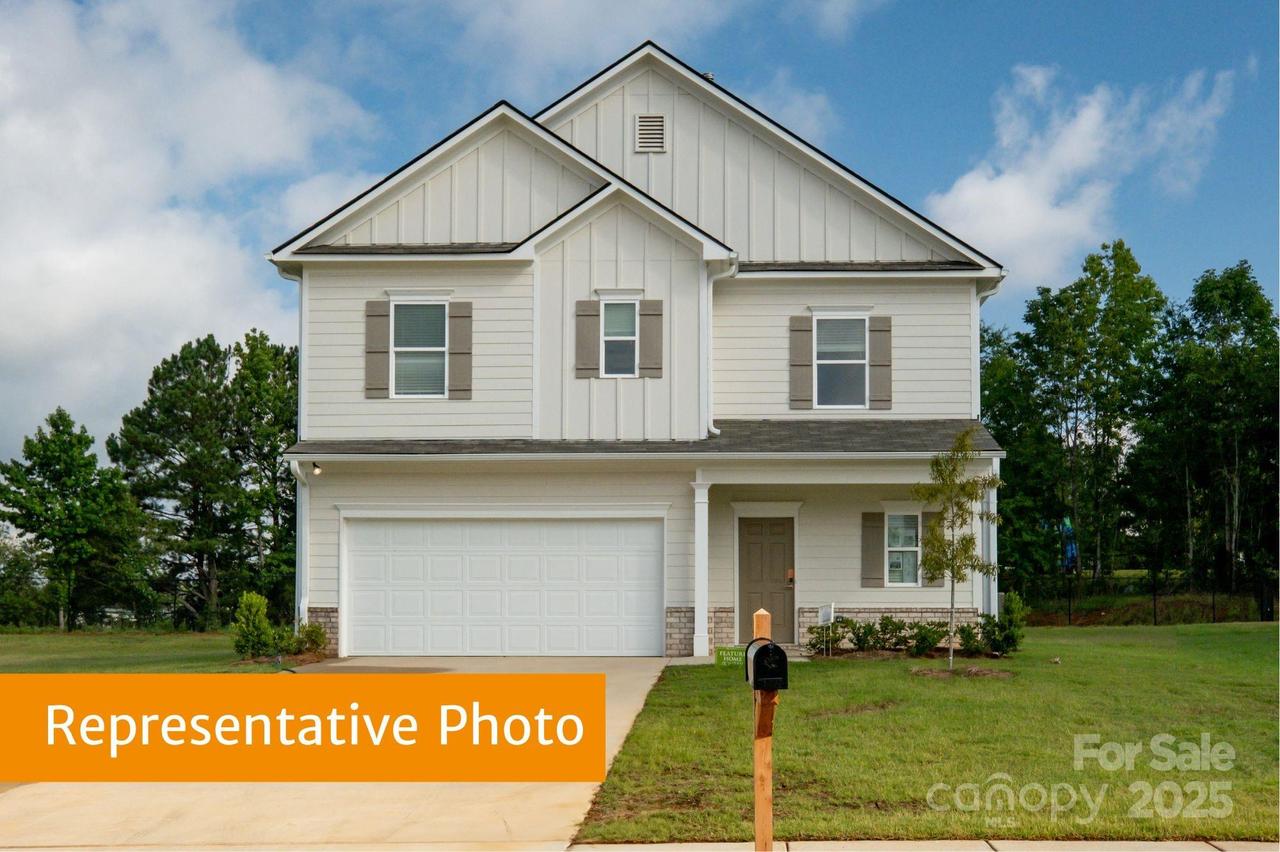
Photo 1 of 23
$374,470
| Beds |
Baths |
Sq. Ft. |
Taxes |
Built |
| 3 |
2.10 |
1,813 |
0 |
2026 |
|
On the market:
138 days
|
View full details, photos, school info, and price history
The Benson II in Cedar Meadows welcomes you with a wide, light-filled foyer that opens to a connected living, dining, and kitchen layout spanning the full width of the home. The well-designed kitchen features granite countertops, a center island with sink, pantry, and abundant windows that create a bright and airy main living space, perfect for everyday living and entertaining.
Upstairs, the private owner’s suite offers a spacious walk-in closet and an en-suite bath with a large 5’ tiled shower and double vanity. Two additional bedrooms, a full bath, and a conveniently located laundry room provide functional living, while the loft with a storage closet adds flexible space for a home office, playroom, or second living area.
Special financing incentives available. Don’t miss this opportunity to own a beautifully crafted new construction home in the Cedar Meadows community.
Listing courtesy of Jen Mahool, SDH Charlotte LLC