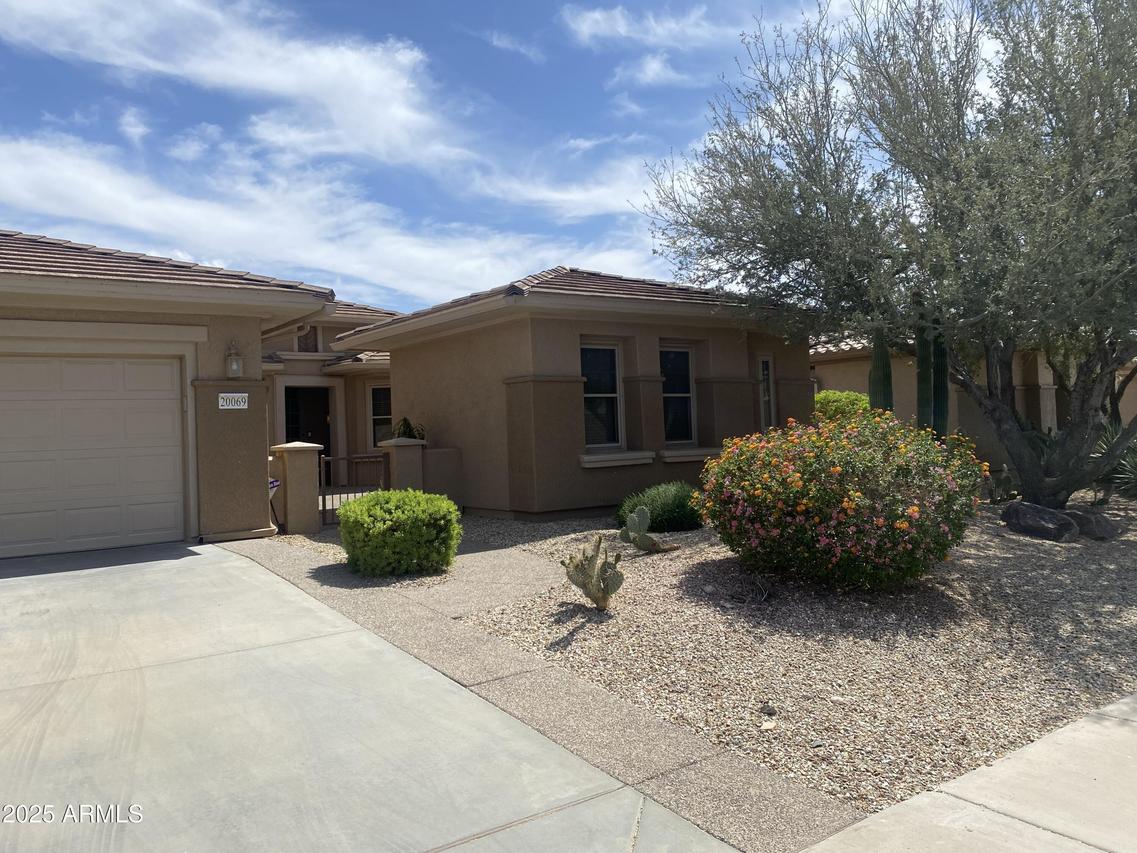
Photo 1 of 1
$450,000
Sold on 4/29/25
| Beds |
Baths |
Sq. Ft. |
Taxes |
Built |
| 3 |
3.00 |
1,997 |
$2,636 |
2003 |
|
On the market:
11 days
|
View full details, photos, school info, and price history
Popular Sierra floorplan with a casita giving the home 3 beds/3baths/office.
Located on a lightly traversed road with no backyard neighbors and in close proximity to Cimarron golf/pickleball /rec center and pools. Home has built in office, a generous kitchen with large skylight and has upgraded cherry cabinets, granite surfaces, stainless appliances and gas cook top. The great room overlooks the private rear patio which has a hook up for your gas grill. The washer and dryer are inside the home and are complimented by cherry cabinets for storage. Primary bath has a walk in/roll in shower for ease of entry. the extended length garage has newer Trane HVAC and built in cabinets.
Listing courtesy of Susan Markus & Yvette Kaplan, Home Realty & Home Realty