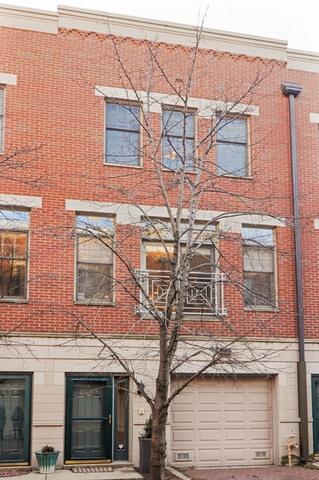
Photo 1 of 1
$665,000
Sold on 5/22/17
| Beds |
Baths |
Sq. Ft. |
Taxes |
Built |
| 3 |
2.10 |
2,428 |
$10,177.39 |
2002 |
|
On the market:
95 days
|
View full details, photos, school info, and price history
Lovely townhome located in Prairie District w/ contemporary updates. Foyer w/ custom built-in for added storage. Large family room has a wall of built-ins and slider doors to private patio and garden. LR is centered around a cozy FP w/ tile surround and features a wall of windows filled w/ natural light. Spacious floorplan offers separate dining area w/ custom banquette. Kitchen has a storage pantry, plenty of cabinet space, ss appliances, granite counters, and island w/ seating. Off the kitchen is a deck space convenient for grilling. Throughout kitchen, dining, and living rooms are hardwoods w/ custom stain, high ceilings w/ crown molding, and recess lighting. The master suite has hardwoods and completely updated bath w/ contemporary plumbing fixtures, porcelain tile, dual sinks, glass enclosed shower, and soaking tub. Spacious 2nd BR has hardwoods and ample closet space. Top floor perfect for 3rd BR or media room. Fabulous rooftop deck w/ city views. 1-car garage + parking pad.
Listing courtesy of Nadine Ferrata, Coldwell Banker Realty