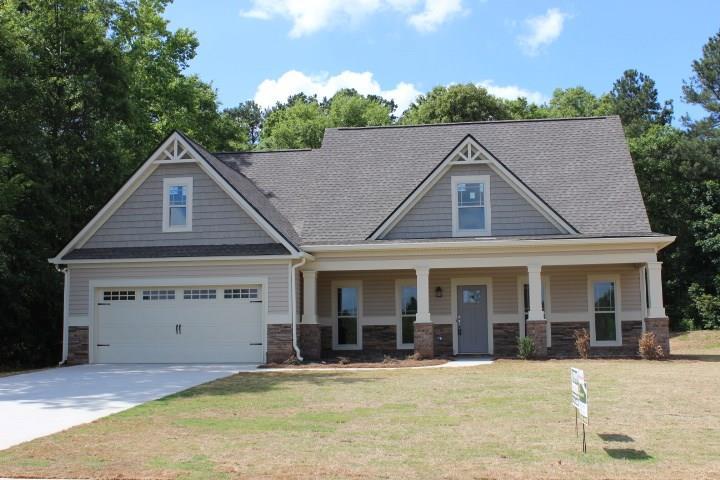
Photo 1 of 19
$180,000
Sold on 12/11/15
| Beds |
Baths |
Sq. Ft. |
Taxes |
Built |
| 4 |
2.10 |
0 |
0 |
2015 |
|
On the market:
275 days
|
View full details, photos, school info, and price history
READY TO MOVE INTO! Lot 1-The Savannah Plan. Featuring a Craftsmans Style Home w/Front Porch and a Back Cook-out Patio. 2 Car Garage. Sodded Front Yard. Interior Features an Entry Foyer, Formal Dining Rm, Large Cathedral Great Room w/Balcony Overlook, Spacious Kitchen and Breakfast w/Stained Cabinets, Granite Counters, Pantry. Master on Main, Master bath w/Garden Tub & Sep-Shower, Stained Dual Vanity. Large Laundry Rm on Main & Half Ba. Upstairs you have 3 Bedrooms and a full Bath. Walk-in Closets in all Bedrooms. USDA AREA. 2-10 WARR.
Listing courtesy of Lisa Thacker & JUANITA M SAMPSON, Virtual Properties Realty.com & Virtual Properties Realty.com