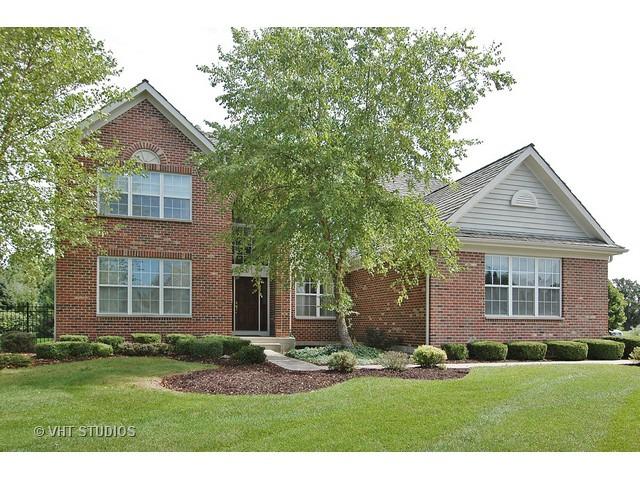
Photo 1 of 1
$480,000
Sold on 4/29/16
| Beds |
Baths |
Sq. Ft. |
Taxes |
Built |
| 4 |
3.10 |
3,440 |
$12,926.54 |
2001 |
|
On the market:
23 days
|
View full details, photos, school info, and price history
~Hunters Farm Subdivision~From the convenient location across from open green space and park, to the spacious floor plan, this one is a winner! The two story foyer greets you with hardwood flooring and dramatic columns. Light cabinetry and flooring in kitchen flows with the open concept layout. This home comes with all the kitchen appliances and the washer and dryer. On the first floor, in addition to the kitchen, you will find a formal living and separate dining room PLUS a library and a den, laundry room and half bath. The master bedroom features a huge bath suite, w/ dressing area and two walk in closets. There are three large bedrooms that round out the second level which overlooks the two story family room. Fall in love with the full finished basement. Escape to one of the three large areas of recreation, the possibilities are endless!Basement has fifth bedroom with a full bathroom that would be perfect for a nanny, caregiver, or multi-generational living. HOME SOLD AS-IS
Listing courtesy of Traci Naumovski, Baird & Warner