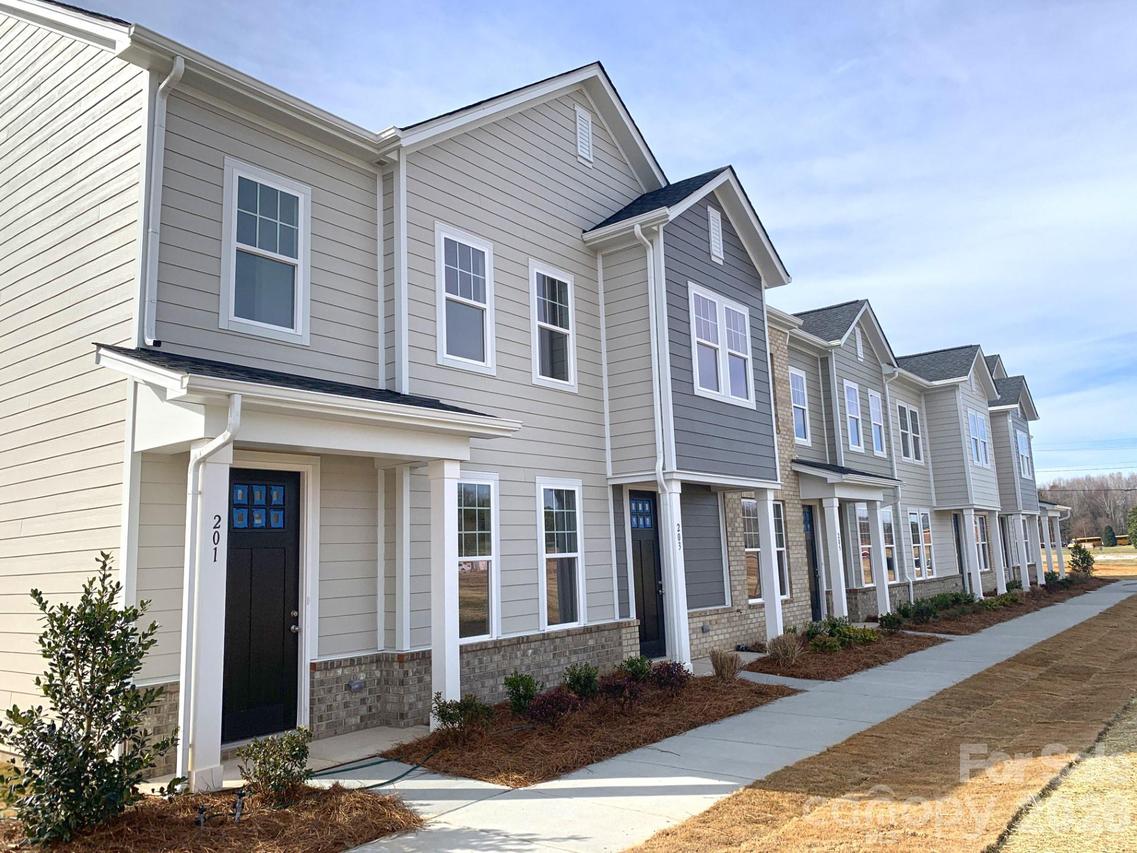
Photo 1 of 8
$278,525
| Beds |
Baths |
Sq. Ft. |
Taxes |
Built |
| 3 |
2.10 |
1,452 |
0 |
2025 |
|
On the market:
178 days
|
View full details, photos, school info, and price history
The Gaston Plan is open and efficient 2-Story living at its best! With 3 beds & 2 ½ baths, and over 1,400 square feet, every inch of space has been thoughtfully designed for modern living. On the first floor, the foyer opens to the great room with an easily accessible powder bath and coat closet. The great room adjoins the kitchen and dining area, forming an open floor plan great for relaxing or entertaining. The kitchen features quartz countertops, 42” cabinets, stainless steel appliances, and a pantry. Upstairs, you will find the spacious owner's suite and bathroom with quartz countertops, a walk-in shower, and a large walk-in closet. There are also two secondary bedrooms with ample closet spaces and a full bath off the hallway. **Photos are representative**
Listing courtesy of Andi Bliss, Brookline Homes LLC