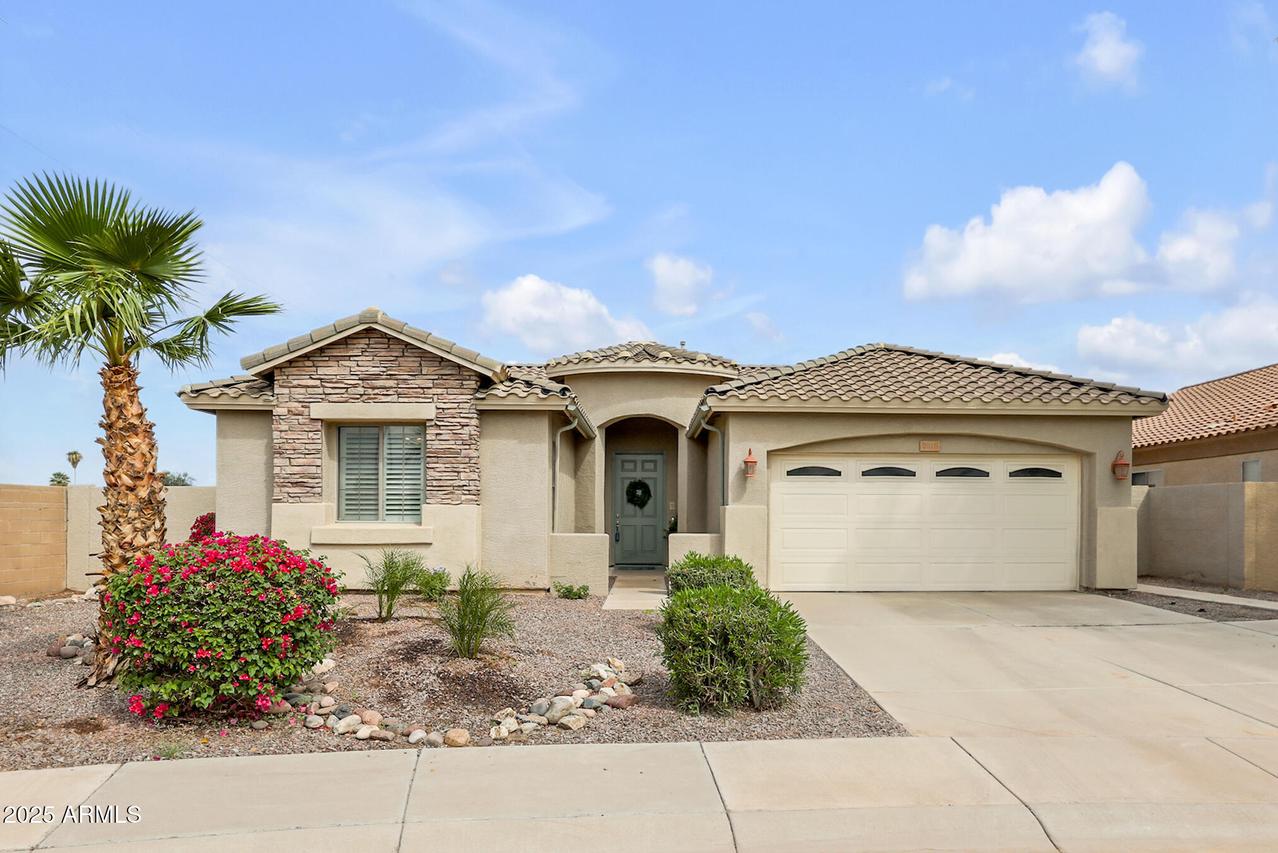
Photo 1 of 30
$539,000
| Beds |
Baths |
Sq. Ft. |
Taxes |
Built |
| 3 |
2.00 |
1,871 |
$2,218 |
2006 |
|
On the market:
160 days
|
View full details, photos, school info, and price history
Located in the highly desirable Redwood Estates, this beautiful home is move-in ready and waiting for you to enjoy. Step inside to a spacious, open-concept living, dining, and kitchen area with soaring vaulted ceilings. Elegant tile flooring flows seamlessly through the main living spaces, while plush carpet adds comfort to the bedrooms.
The dining area features a charming bay window overlooking the backyard, while the kitchen impresses with natural cherry cabinets, granite countertops, a custom breakfast bar, large pantry, and a gas oven/range.
The split floor plan includes a private primary suite complete with a sitting area, ensuite bath with dual sinks, soaking tub, separate shower, private water closet, and a generous walk-in closet. Two additional bedrooms share a full bath and offer plenty of space. An interior laundry room with extra cabinetry adds convenience.
Enjoy outdoor living with a sliding glass door leading to the covered patio and extended paver seating area, surrounded by newly refreshed, low-maintenance landscaping in both the front and rear yards. Lg Rock water feature/pond in rear yard has electricity/water but pump has been removed.
Additional highlights include a 22' extended-length garage with built-in cabinets, ample storage, and plumbing for a utility sink. The neighborhood offers parks, walking paths, and is just minutes from shopping, dining, and quick freeway access to the 202.
Listing courtesy of Devin Hollis, HomeSmart