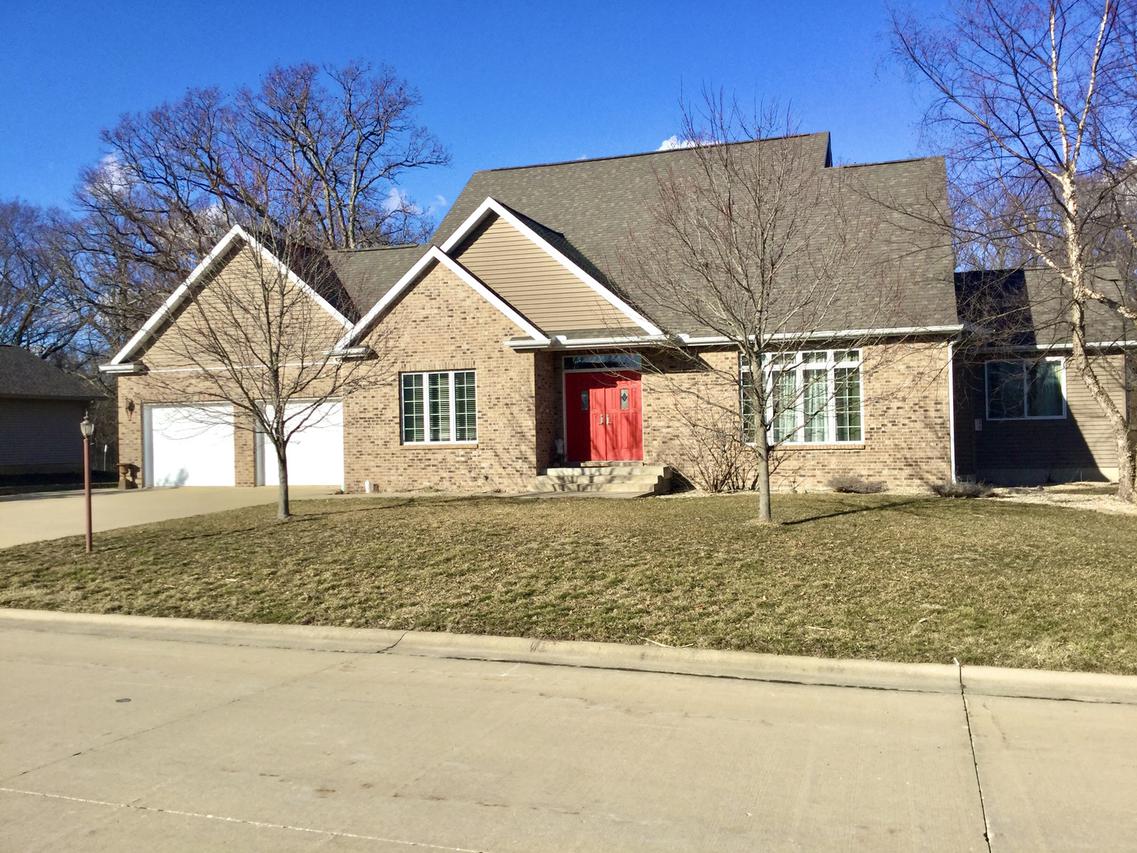
Photo 1 of 1
$345,000
Sold on 5/14/20
| Beds |
Baths |
Sq. Ft. |
Taxes |
Built |
| 3 |
3.10 |
2,602 |
$7,650.48 |
2005 |
|
On the market:
69 days
|
View full details, photos, school info, and price history
Gorgeous home located in Deer Hollow subdivision! Enter through the front double doors and you'll love the sparkling hardwood floors throughout the first floor! Cathedral ceilings, gas log fire place, eat-in kitchen with breakfast bar, and designer cabinets! Enjoy this home's bright and welcoming sun room with a vaulted ceiling, over-sized windows, and sliding door access to back deck! First floor master suite with massive walk-in closet, separate shower and tub, and dual vanity! Main level laundry/mud room with counter space, cabinets, shelving, and access to the garage! Additional office space or sitting room off the front of the home. The upstairs has has 2 bedrooms, one with a full bath, and another full bath upstairs as well! The basement has a spacious family room and 4th bedroom with stylish wood laminate flooring. Spacious lot with tree line in the back for added privacy, professional landscaping, mature perennials, trees, and hardscape. The back yard has a huge, maintenance-free deck, slate patio, rock garden, and second patio space further in the back yard. This home was designed with efficiency in mind and has all interior walls and joist between floors insulated as well as the garage. High efficiency HVAC system and water heater keep power bills low! Designed windows throughout the home with shades between the panes and room darkening shades in the master bedroom. Don't wait! Make this your home today!
Listing courtesy of Ryan Dallas, RYAN DALLAS REAL ESTATE