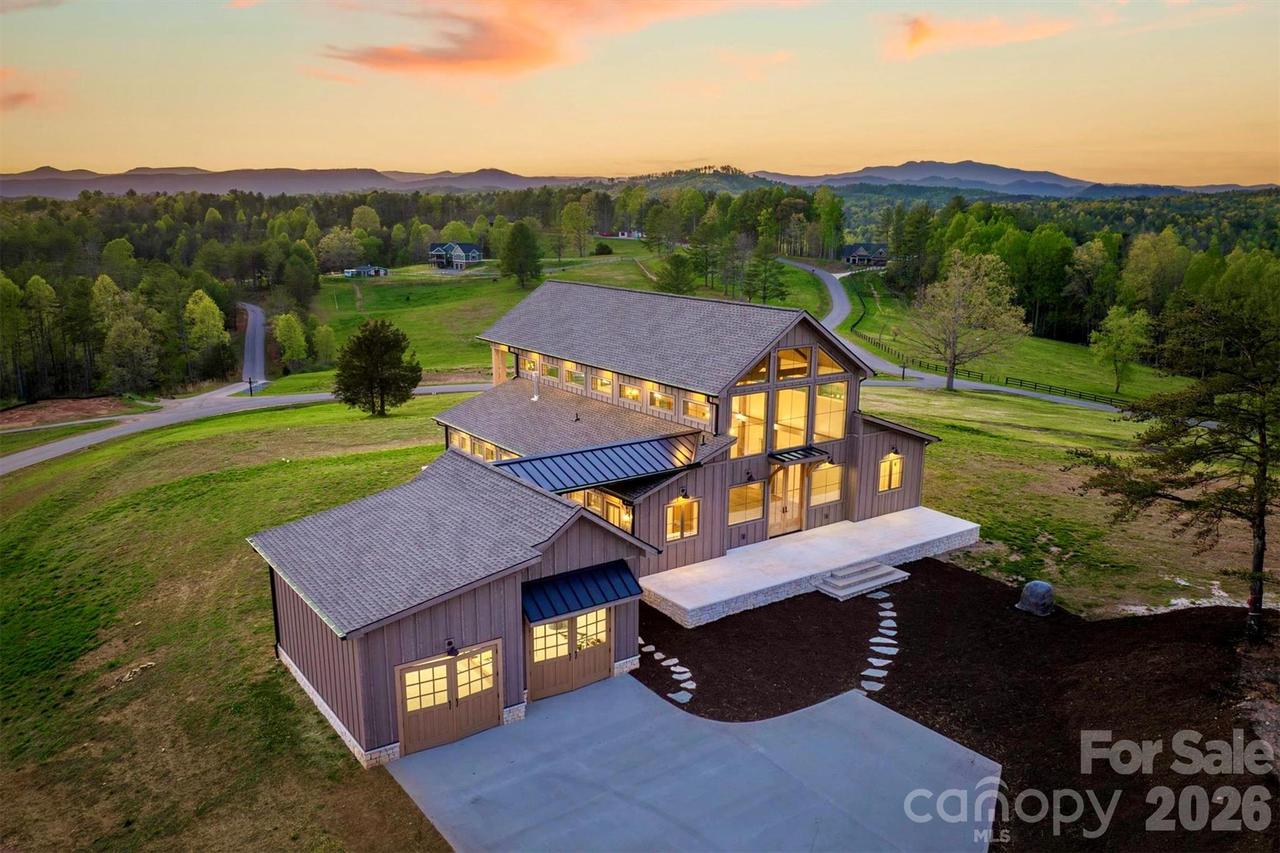
Photo 1 of 47
$1,475,000
| Beds |
Baths |
Sq. Ft. |
Taxes |
Built |
| 3 |
2.00 |
2,500 |
0 |
2024 |
|
On the market:
285 days
|
View full details, photos, school info, and price history
On a knoll with astounding Blue Ridge Mountain views at The Coves Mountain River Club is an architectural marvel, combining barn inspired exterior charm with a luxury, rustic contemporary interior. Approved as a small farm, the lot is 1.99 acres, Adjacent 1.75 acre lot is also available. The grand front porch is adorned with a striking gable truss supported by timber + stone columns. 2 story windows and 10' French doors flood the open floor plan with natural light, and frame panoramic long range mountain view on the horizon. A warm, stone central fireplace is flanked by built-in cabinets. The kitchen is a place for culinary creativity and social gatherings; an aesthetic wonder with counter-level stone fireplace, professional grade IVLE range, KitchenAid full-size refrigerator+freezer combo, stone farm sink, a massive island, and double stacked cabinetry. Retire to your primary bedroom and luxury spa bathroom with warm gold hardware, step-in shower (builder to install glass doors of your choice), and stone sculptural vessel sinks. Collaborate with the builder to create more space with a loft/2nd floor within the existing home (price to be determined).This magnificent home occupies a premium home site in the South’s premiere Outdoor Lifestyle community, The Coves Mountain River Club.
The Coves is a 3,200 acre gated community in the Blue Ridge Mountains of North Carolina. There are miles of community exclusive trails to hike, bike, ride horses, or UTVs. There are 5 miles of frontage on the Johns River, with areas to put in and take out your kayak, wade and fish, picnic, or gather round a stone fire pit. The crown jewel of The Coves is the magnificent post and beam constructed clubhouse, Pisgah Lodge, located on one of the highest peaks. There, you'll enjoy a saline pool, fitness center, locker rooms, full kitchen, lending library, pool table, fire pits, wrap around porches, decks, and overlooks to take in 360º views of the Blue Ridge Mountains, South Mountains, and Brushy Mountains. The Coves is a Dark Sky Community, which minimizes light pollution and provides breathtaking star-gazing. Down by the river you can garden your private plot at the Community Garden or join your neighbors to care for and harvest the community cooperative vineyard. Pickle-ball and shuffleboard courts, putting green, and a picnic pavilion are located at another Coves's park, Wyatt's Landing. Additional amenities include 2 Equestrian Centers and a Dog Park. Join your neighbors for social events, excursions, hiking, travel, yoga. *500K acre Pisgah National Forest and the Wilson Creek Wild and Scenic River Area are across the road! 1.25 hour drive to Charlotte or Asheville, minutes to Lenoir, Blowing Rock, Morganton, and the Blue Ridge Parkway.
Listing courtesy of Jennifer Shattuck, Arrow Realty & Land Development