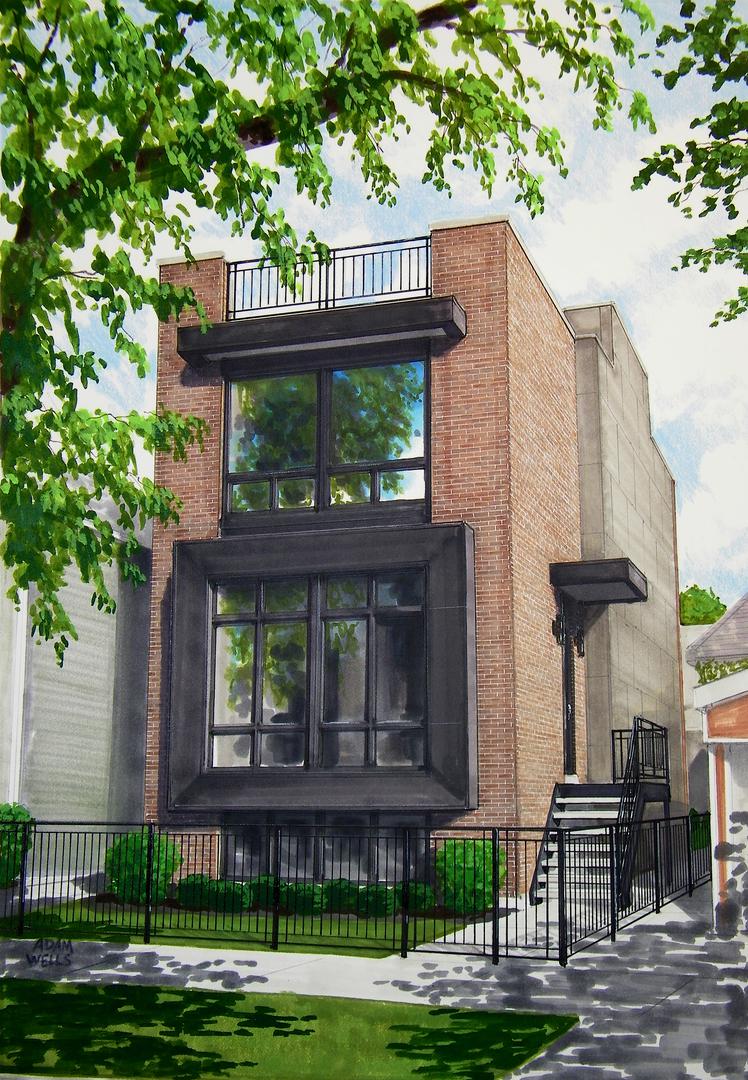
Photo 1 of 1
$975,000
Sold on 3/16/18
| Beds |
Baths |
Sq. Ft. |
Taxes |
Built |
| 3 |
3.10 |
0 |
0 |
2018 |
|
On the market:
119 days
|
View full details, photos, school info, and price history
Incredible opportunity to design a custom home in the heart of Logan Square! Exceptional floor plan is perfect for any lifestyle, offering 5 beds/3.1 baths with designer finishes throughout. Side entrance into spacious living room with oversized windows flooding in all day natural light. Chef's kitchen is elegantly designed with high-end finishes, Quartz counter tops, custom cabinetry & hardware, island with breakfast bar seating, integrated hood/range & stainless steel appliances. Main level features gorgeous oak floors, wood burning fireplace, dedicated dining area & expansive back deck. Upper level has large master bed with luxurious en suite bath, 2 walk-in closets, dual vanity, separate steam shower & free standing euro tub, in addition to 2nd & 3rd bedrooms, laundry & full bath. Lower level is finished with 4th & 5th beds, second family room & laundry hook-up. Private rooftop deck is built out & perfect for entertaining! 2 car gar. Delivery March 2018. Time to select finishes
Listing courtesy of Kelly Parker, @properties Christie's International Real Estate