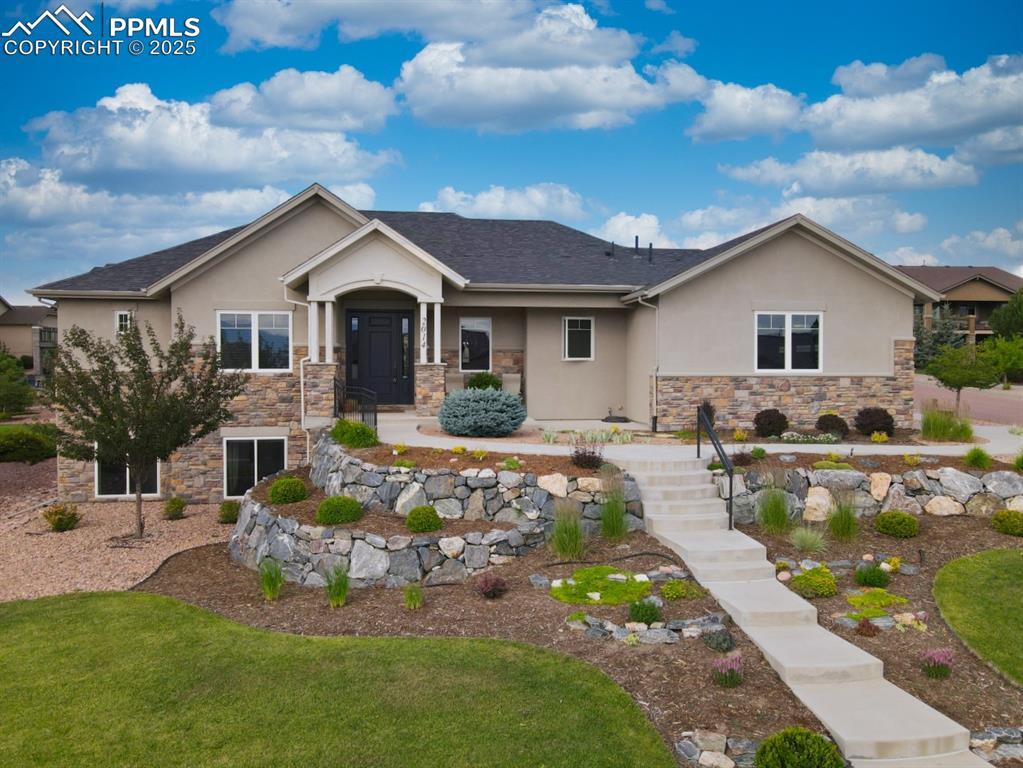
Photo 1 of 43
$974,900
| Beds |
Baths |
Sq. Ft. |
Taxes |
Built |
| 4 |
2.10 |
4,193 |
$6,265 |
2016 |
|
On the market:
110 days
|
|
Other active MLS# for this property:
1939822
|
View full details, photos, school info, and price history
***Custom Urban Farmhouse in Flying Horse – Rare Opportunity ***
Experience the rare chance to own the only true affordable custom home in the prestigious Flying Horse community. Unlike nearby ranch-style homes built from standard plans, this Urban Farmhouse-style ranch was individually designed & constructed with a one-of-a-kind vision, premium finishes & uncompromising attention to detail.
Set on a beautifully landscaped corner lot, the home’s inviting covered front porch captures breathtaking Pikes Peak views—and even offers a front-row seat to Flying Horse’s 4th of July fireworks!
Inside, enjoy a warm & balanced environment thanks to whole-house in-floor radiant heat, keeping every room evenly comfortable while maintaining low utility costs.
The main level impresses with 10-ft ceilings, engineered hardwood floors, and a welcoming living room featuring custom Eden Oaks built-ins and a stone fireplace. The chef’s kitchen is an entertainer’s dream—featuring custom cabinetry, a massive 9'×13' leathered granite island, level-6 granite countertops, a Sub-Zero refrigerator, convection microwave, and a built-in coffee bar. A roomy butler’s pantry with quartz counters and extensive storage adds both beauty and practicality.
The primary suite a retreat w/ plantation shutters, a spa-inspired ensuite & a custom walk-in closet. A dining area, private office with sliding barn door, powder bath & laundry room complete the main level.
Fully finished basement expands your living space with a large family room (pre-plumbed & wired for your future wet bar), a full bath & multiple bedroom suites—including an ensuite with walk-in closet, another with LVP flooring & a secondary suite with its own sitting nook & three-quarter bath.
Additional highlights:
• Class IV composite shingle roof
• Insulated 3-car garage
• 8-ft interior doors throughout
• Central vacuum system
• Low HOA fees
• Proximity to Flying Horse parks, trails, and amenities
Listing courtesy of Mercie Curbow-Presley, Mercie Real Estate