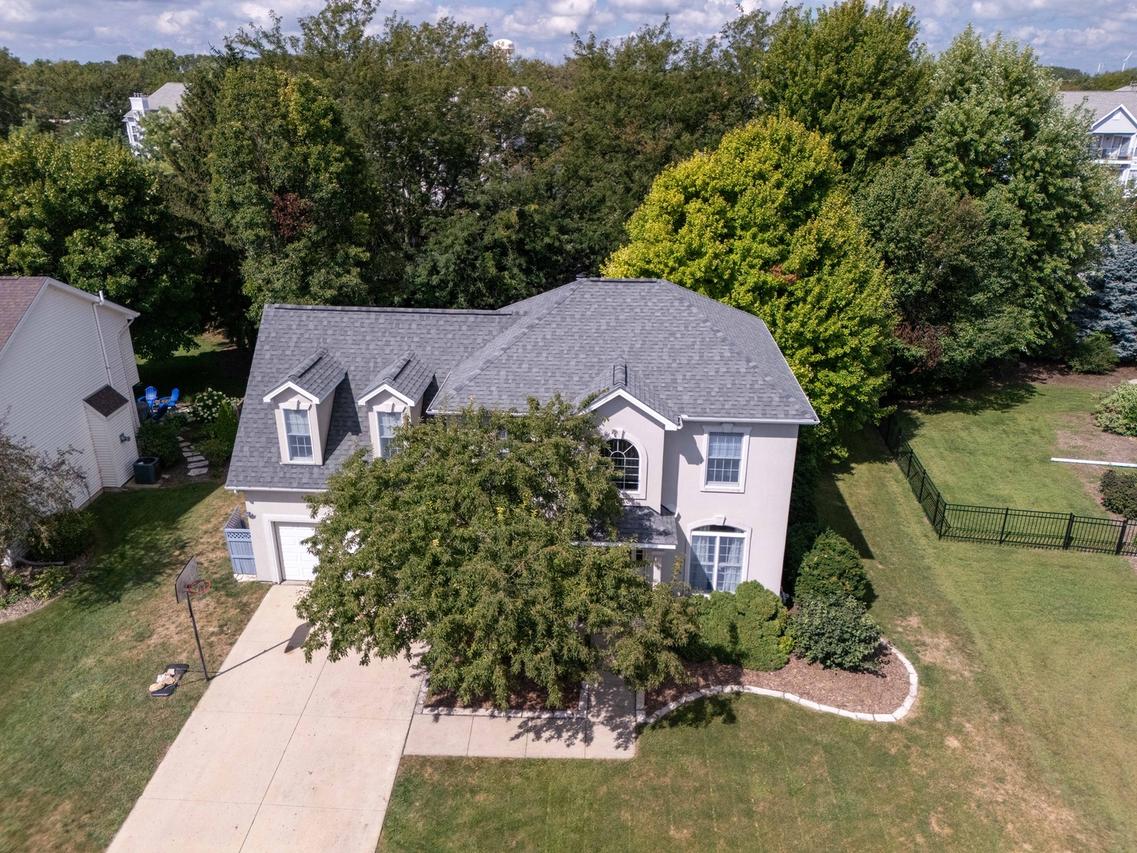
Photo 1 of 33
$365,000
Sold on 10/28/25
| Beds |
Baths |
Sq. Ft. |
Taxes |
Built |
| 4 |
3.10 |
3,129 |
$7,541.78 |
1997 |
|
On the market:
39 days
|
View full details, photos, school info, and price history
One of a kind, custom built home in Ironwood Country Club Neighborhood. This beautifully crafted home offers timeless style, and modern comfort featuring hardwood floors, and soaring 9 foot ceilings throughout the main level. The inviting Eat in kitchen boasts granite countertops, a snack/breakfast bar, pantry space, a separate coffee bar with butcher block, tiled backsplash and stainless steel appliances that remain. A separate dining area and versatile first floor office flex room with french doors complement the stunning two-story foyer. The spacious family room showcases a cozy gas fireplace with a tile surround and leads to the private fenced backyard complete with a patio, mature trees, lush landscaping, a pergola for entertaining w/ gas grill and a fire pit for evening enjoyment. Upstairs you'll find generously sized bedrooms with organized closets, including an extra large guestroom and a luxurious primary suite with a walk-in closet with built-in organizers, double sinks a separate soaking tub and a soaring cathedral ceiling. The finished lower level is designed for family fun offering a theater room a kitchenette and a large family room space. Additional updates includes fresh interior paint, newer carpet upstairs and a new roof in 2016. Bring your family home to this exceptional Ironwood Country Club residence today!
Listing courtesy of Kimberly Bliss, Coldwell Banker Real Estate Group