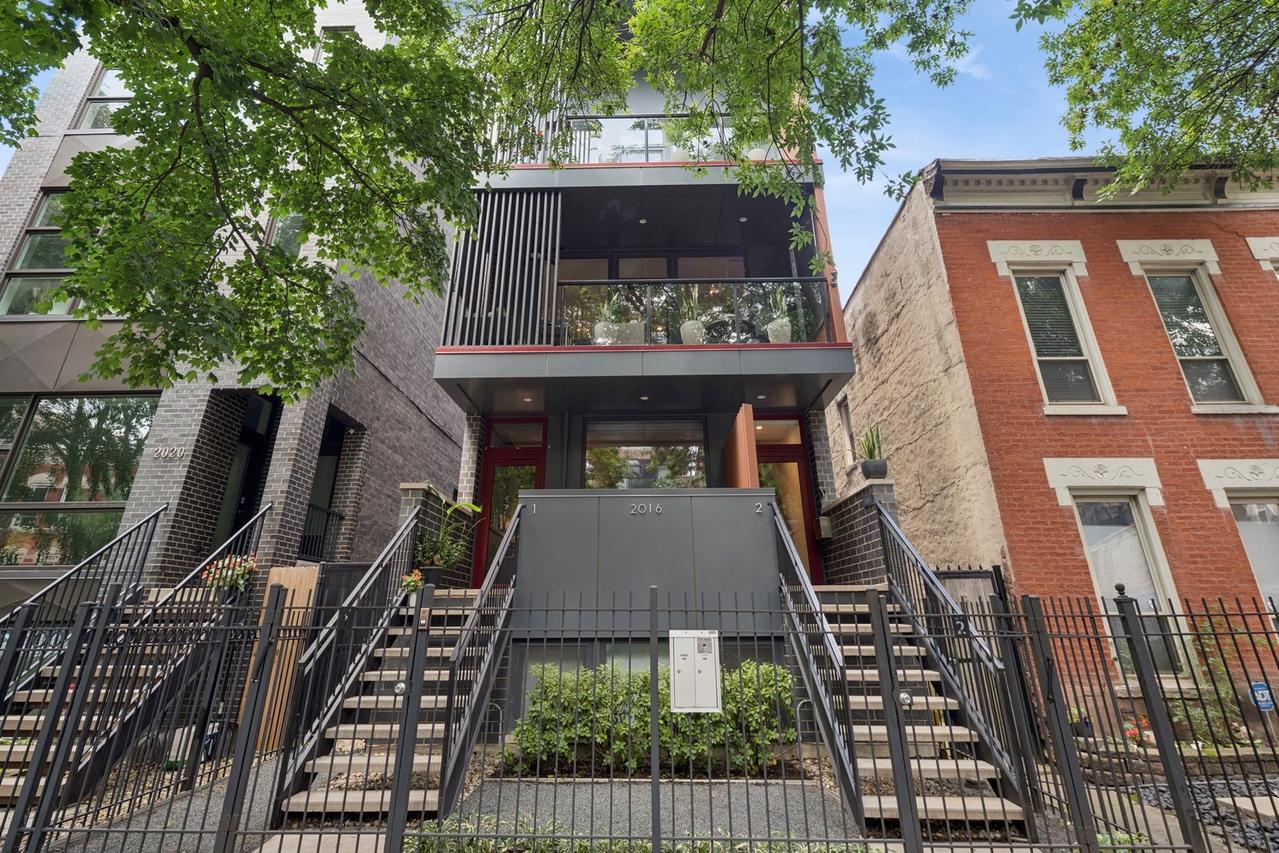
Photo 1 of 48
$1,450,000
Sold on 11/20/25
| Beds |
Baths |
Sq. Ft. |
Taxes |
Built |
| 3 |
2.10 |
0 |
$9,801.21 |
2017 |
|
On the market:
78 days
|
View full details, photos, school info, and price history
CLICK ON VIRTUAL TOUR. Discover an architecturally significant residence in the heart of Wicker Park, where contemporary design meets refined craftsmanship. This duplex-up penthouse offers a private entrance, four large balconies and an unforgettable rooftop deck. The thoughtful floorplan centers on the art of living well. The main level is designed for entertaining, anchored by a chef's kitchen featuring two-toned custom cabinetry, a quartzite waterfall island, and professional-grade appliances from Sub-Zero, Wolf, and Miele. The dining area accommodates a table for twelve and opens onto a covered balcony nestled among lush treetops. An expansive living room flows to an additional balcony, ideal for quiet moments or morning coffee. The main floor also includes a tucked away powder room and a pantry closet for added function. Upstairs, all three bedrooms are filled with natural light, including a primary suite with walk-in closet, private balcony, and spa bath with soaking tub, steam shower, and radiant heated floors. The crown jewel is the rooftop deck-a fully landscaped retreat with skyline views, electric pergola and automated blinds for on-demand shade, and 50' of window boxes. An outdoor kitchen is equipped with a grill, pizza oven, sink, dishwasher, beverage refrigerator, and ample cabinetry, creating a true open-air entertaining space. Additional highlights include hardwood floors throughout, tilt & turn windows, custom closet systems, and a 220V EV-ready garage parking. Within blocks of this quiet, tree-lined street are dozens of vibrant restaurants, coffee shops, and boutiques. Steps to the CTA Blue Line, 606 Bloomingdale Trail and Wicker Park's farmers market.
Listing courtesy of Maria Casciaro, Jameson Sotheby's Intl Realty