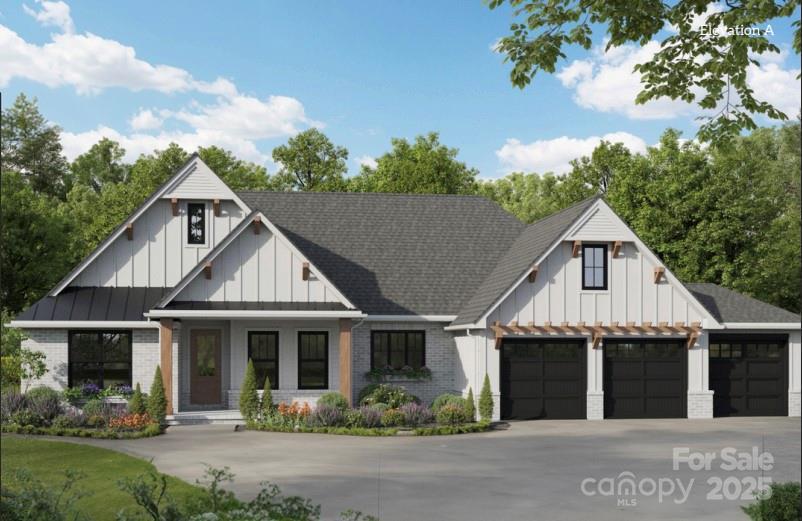
Photo 1 of 3
$1,500,000
Sold on 9/09/25
| Beds |
Baths |
Sq. Ft. |
Taxes |
Built |
| 4 |
3.10 |
3,325 |
0 |
2025 |
|
On the market:
14 days
|
View full details, photos, school info, and price history
Introducing The Abbey Park—a beautifully designed 1.5-story home featuring 4 bedrooms, 4 bathrooms, a dedicated home office, and 3,325 heated sq ft of elevated living. The expansive main floor boasts cathedral ceilings in the great room, a chef-inspired kitchen with an oversized island, and a seamless connection to the eating area and covered porch-perfect for entertaining indoors and out. The spacious primary suite offers a serene retreat, while two additional bedrooms on the main floor provide comfort and privacy for family or guests. Upstairs, a large bonus room and full bath offer flexible space for recreation, media, or a private guest suite. With high-end appliance package options, exquisite finishes, and thoughtful design elements throughout, The Abby Park delivers both functionality and flair in every square foot.
Listing courtesy of Michael O'Brien, Better Homes and Garden Real Estate Paracle