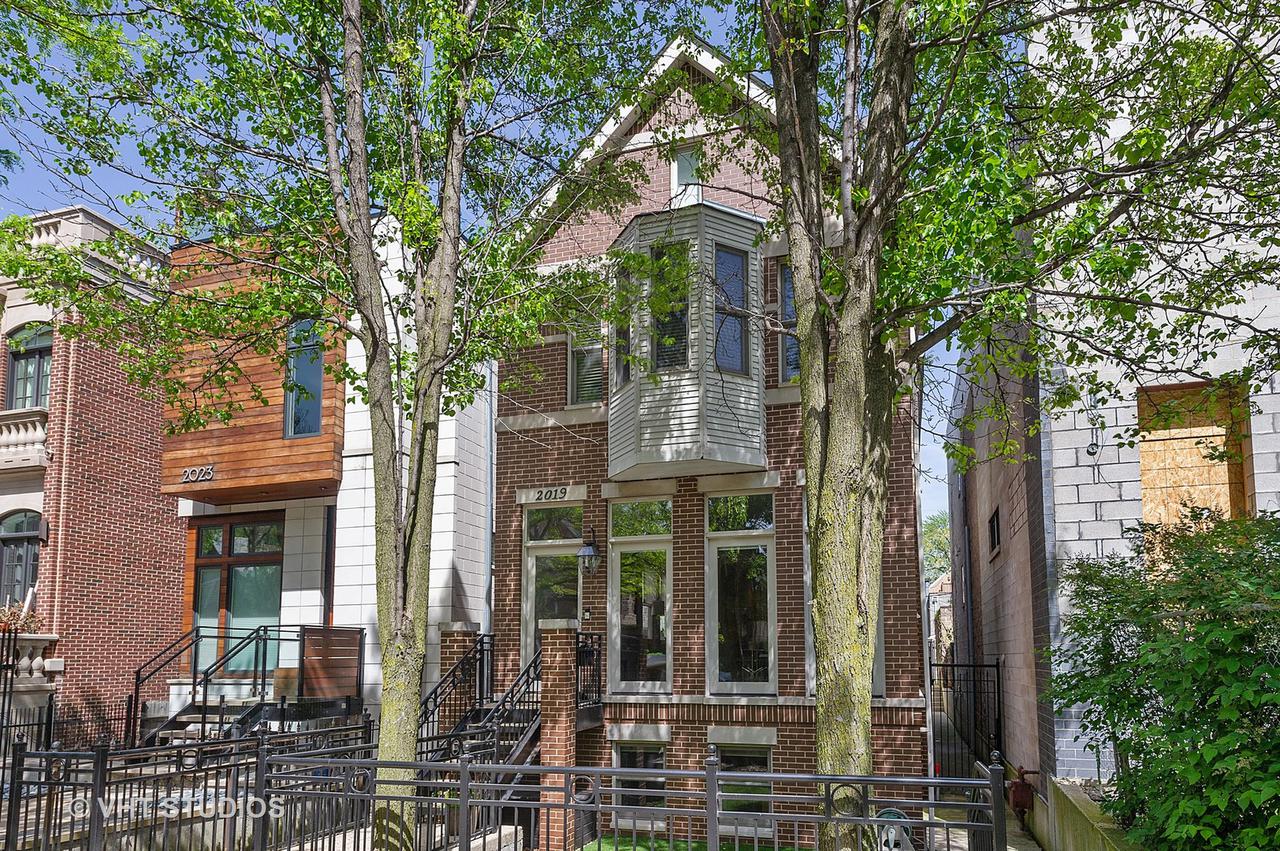
Photo 1 of 1
$1,060,000
Sold on 8/02/19
| Beds |
Baths |
Sq. Ft. |
Taxes |
Built |
| 3 |
3.10 |
0 |
$18,831.29 |
2000 |
|
On the market:
67 days
|
View full details, photos, school info, and price history
Totally turn key, super chic, 4BR/3.1 bath single family on a full 25 X 125 lot in the heart of Bucktown. Current owners made smart & stylish upgrades throughout with dark stained hardwood floors, custom window treatments, closets & lighting. On trend kitchen overhaul includes new stainless appliances, Wolf range, grey cabinets, brass hardware & lighting. Kitchen has large breakfast bar & table space and adjoins a large family room with fireplace with bead board/marble surround and double doors leading to two large decks with speakers and a convenient two car garage. Large open concept living/dining room with fireplace is flooded with light from the floor to ceiling front windows overlooking tree lined Wolcott and a surprisingly large gated front yard. A stylish high gloss powder room & coat closet complete the first floor. Second level with spacious master suite with custom closets & completely renovated marble master bath with double floating vanities, glass enclosed marble shower
Listing courtesy of Kathleen Malone, @properties Christie's International Real Estate