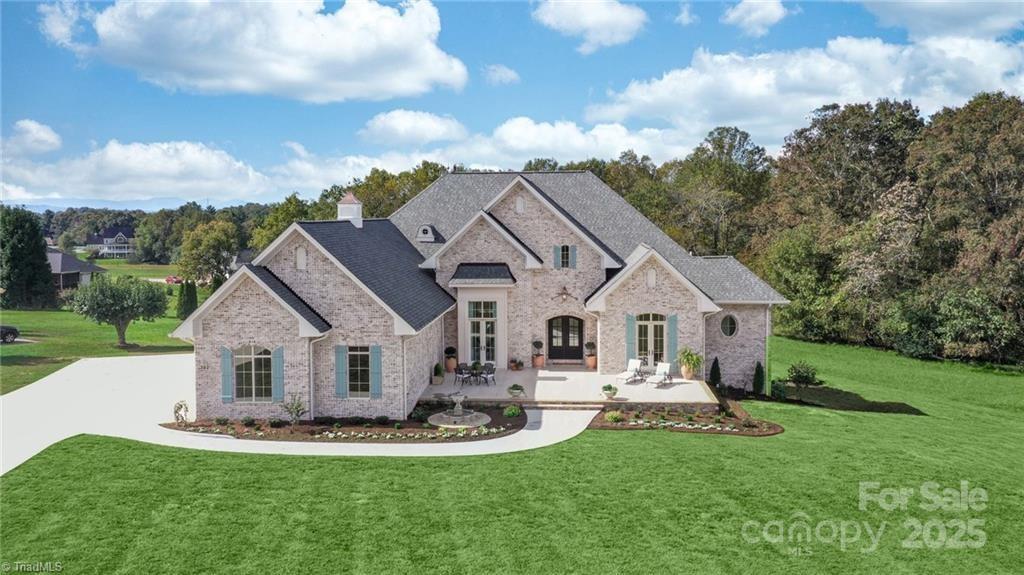
Photo 1 of 36
$1,500,000
| Beds |
Baths |
Sq. Ft. |
Taxes |
Built |
| 3 |
3.10 |
6,300 |
0 |
2025 |
|
On the market:
109 days
|
View full details, photos, school info, and price history
Canterbury Estates—custom from the brick exterior and iron front door to 8’ interior doors with fine molding details. A thoughtful plan centers on a chef’s kitchen with 48" gas range/oven, custom cabinetry, marble countertops, & an oversized island opening to a bright great room with an electric fireplace. Pella windows, remote shades, Thibaut wallpaper, motion-activated lighting, a custom coffered ceiling elevates the main level, which also offers a piano room & a guest suite with its own laundry. Step outside to a covered porch with a full outdoor kitchen: gas grill, Medallion/Char-Broil station, & fridge/cooler—ideal for meals or gatherings. The triple, oversized garage includes an EV charger; the open basement adds extra garage space and plumbing rough-in for a future bath. Extensive professional landscaping frames this corner lot. Professionally designed and decorated; custom furnishings and window treatments may remain with an acceptable offer. Turnkey luxury in North Wilkesboro.
Listing courtesy of Teresa Overcash, Realty One Group Results