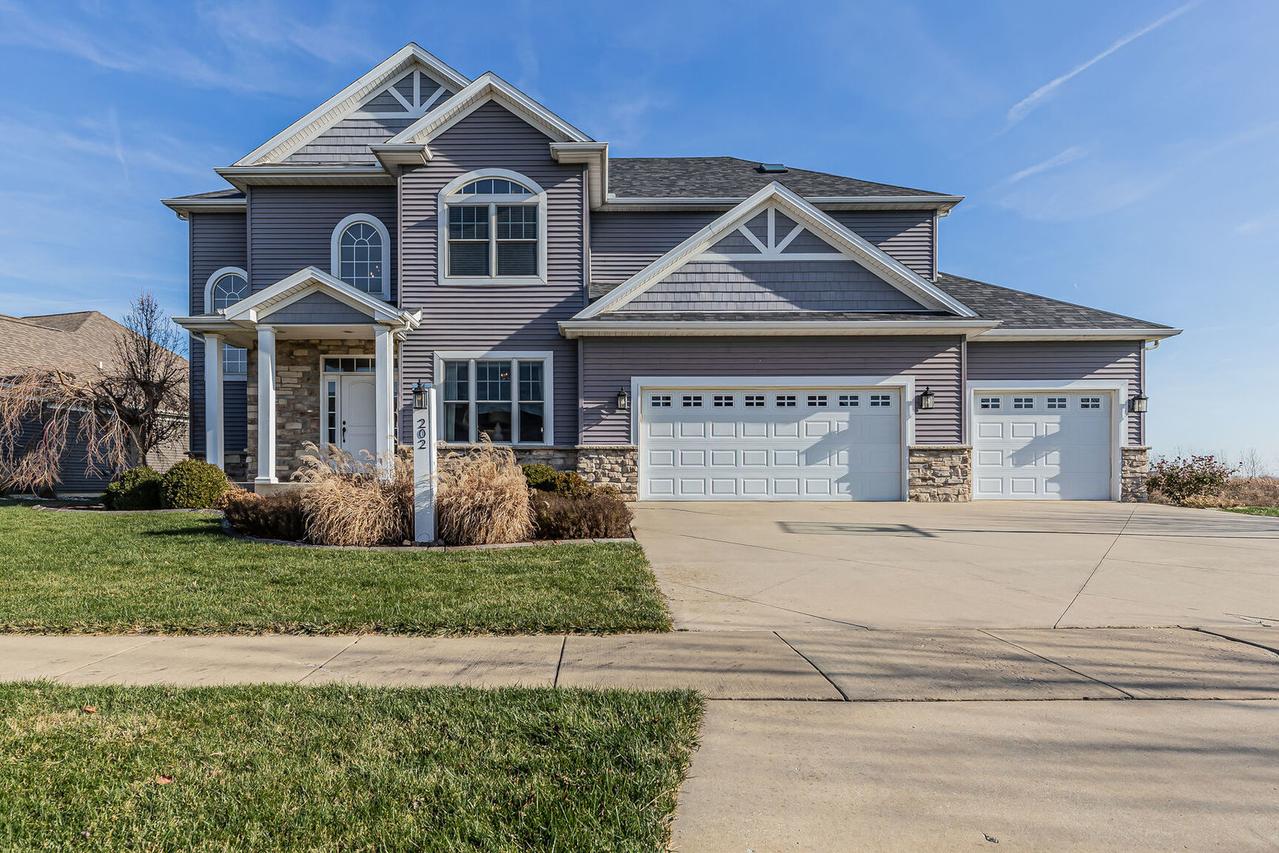
Photo 1 of 1
$485,000
Sold on 2/13/23
| Beds |
Baths |
Sq. Ft. |
Taxes |
Built |
| 4 |
3.10 |
2,776 |
$9,348.26 |
2010 |
|
On the market:
70 days
|
View full details, photos, school info, and price history
This 2-story home features 10' ceilings, open concept spaces and an amazing lot that backs to a 6 acre park! The main living spaces feature hardwood floors, custom trim work and built-ins and loads of windows with views to the back yard and park. In the kitchen you'll find custom cabinets painted linen white, granite counters and ss appliances. The mudroom off the kitchen gives garage access and a bench and drop-zone and leads to the first floor office/bedroom. Upstairs each bedroom offers something unique including 10' ceilings, raised steps and extra windows. The master suite includes a walk-in closet, triple windows plus transom windows and a bathroom that includes a custom tiled shower, dual vanities, jetted tub and private toilet. The basement was recently updated with a new bathroom, bedroom, quartz bar and custom maple butcher block island that is great for entertaining! The backyard includes a huge deck and paver patio area with gas fire pit! Extras/Updates: Furnace 2022, Roof 2021, Paver patio with gas firepit 2021, Basement remodel 2021, Cedar privacy fence panels 2021. Seller is an IL licensed real estate broker.
Listing courtesy of Mark Waldhoff, KELLER WILLIAMS-TREC