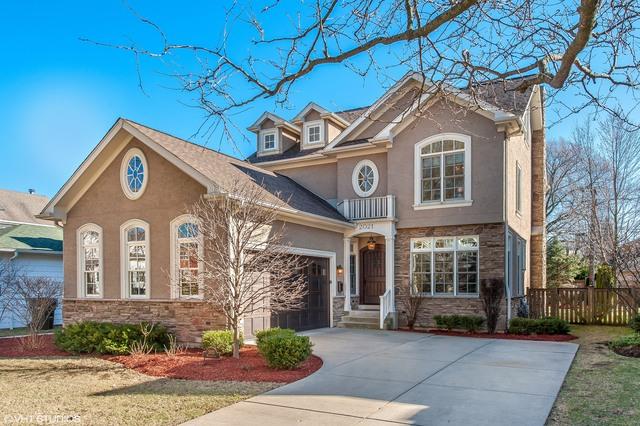
Photo 1 of 1
$1,199,000
Sold on 11/20/17
| Beds |
Baths |
Sq. Ft. |
Taxes |
Built |
| 4 |
3.10 |
4,953 |
$23,947.69 |
2008 |
|
On the market:
76 days
|
View full details, 15 photos, school info, and price history
A fully customized stucco & stone home in the McKenzie district built for the original owner and designed by renown North Shore architect. 5 bedrooms including a beautiful master with en suite. Upgrades throughout sparing no expense. An outstanding great room with a chef's kitchen including hand made Amish kitchen cabinets, a breakfast room & a gorgeous family room fire place with full wall of built-in cabinets. Thermador Professional stainless steel appliances, Sub-Zero fridge, Dacor range fan & much more. Huge third floor perfect for a home office or teenagers bedroom. Huge recreation room in basement for the kids. Elaborate millwork in family room, library & bedrooms. Custom arched mahogany front door, arched French doors & transoms. Spacious "secret hideout" on second floor & huge storage/utility room in the basement. Closet organizers throughout along with designer window treatments and a GarageTek storage system in the 2.5 car heated attached garage.
Listing courtesy of Michael Endre, Roemer Park Realty Group Inc.