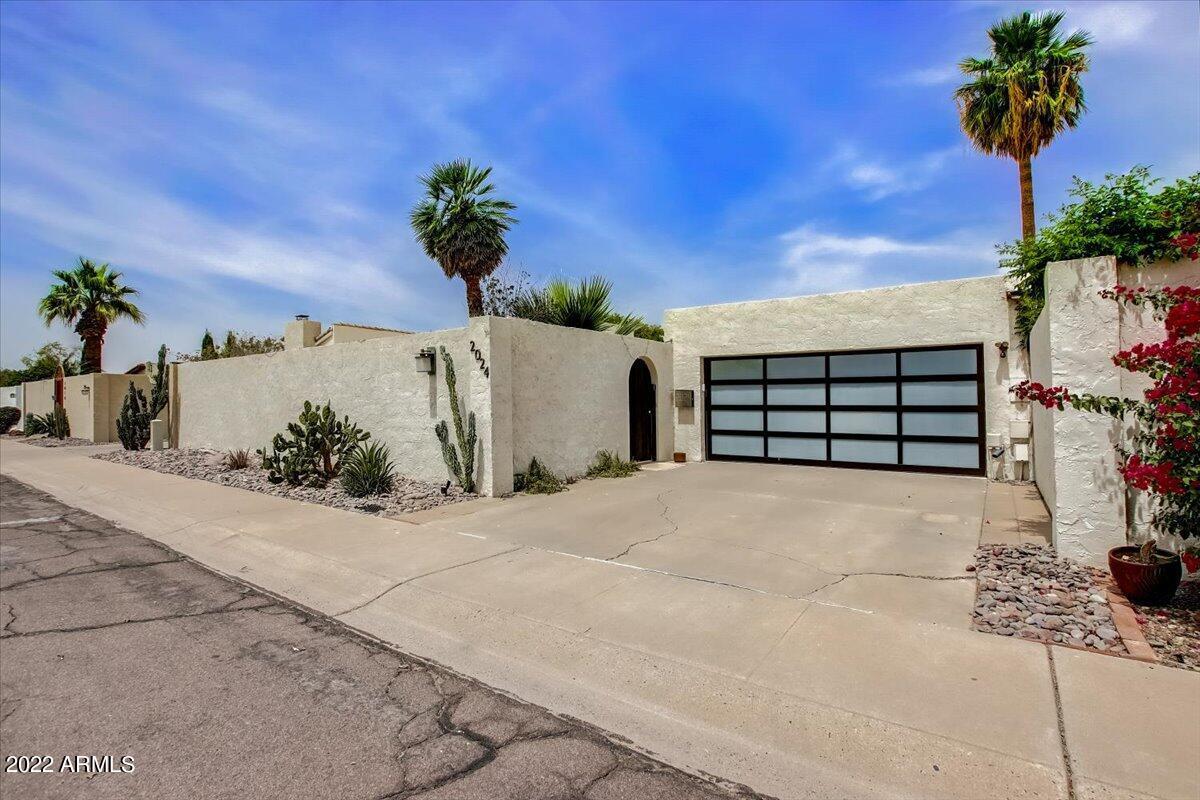
Photo 1 of 1
$705,000
Sold on 5/31/22
| Beds |
Baths |
Sq. Ft. |
Taxes |
Built |
| 3 |
2.00 |
1,764 |
$2,413 |
1971 |
|
On the market:
34 days
|
View full details, photos, school info, and price history
The ideal open floor plan concept features a welcoming interior that is bright and sunny and features a separate dining room, large entertainment space, flow-through living area, good-sized living room, atrium and wood-burning fireplace. Cooking and cleaning have never been easier thanks to this gorgeous kitchen that has been completely updated and includes high-end appliances, quartz countertops, subway tile backsplash, white dovetailed cabinetry and a smooth-top stove. Spread out in the comfortably sized owner's suite that benefits from a recently-remodeled bathroom and designer closet. The guest bathroom provides double sinks, quartz countertops and tiled tub/shower. This inviting interior features gorgeous laminate light wood flooring and lots of windows throughout. The resort like backyard features a covered patio for relaxing, a large pool, new easy maintenance turf and beautiful fruit trees. Simply ideal for year-round entertaining. You will love this active community! Perfect location close to biking trails, parks and playgrounds, restaurants, grocery stores, freeways and a lively entertainment district. Literally everything you need access to is a short distance from home. Set in the highly rated Tempe school district with no HOA! A rare opportunity. Schedule your private tour today.
Listing courtesy of Kimberley Doering, Redfin Corporation