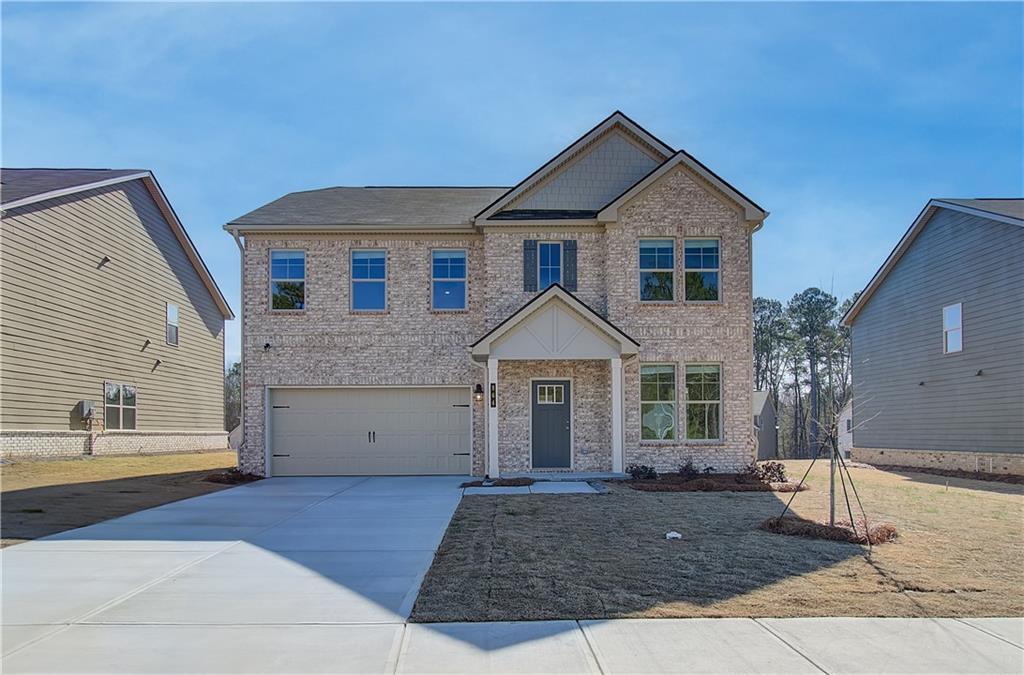
Photo 1 of 29
$386,591
Sold on 11/25/25
| Beds |
Baths |
Sq. Ft. |
Taxes |
Built |
| 4 |
2.10 |
2,662 |
0 |
2025 |
|
On the market:
105 days
|
View full details, photos, school info, and price history
Cedar Grove Commons presents The Horizon floor plan on Homesite 4, a residence that blends sophistication with comfort. Featuring four spacious bedrooms, two and a half impeccably designed bathrooms, and a two-car garage, this home offers a refined living experience.
At the heart of the home, the gourmet open-concept kitchen showcases an oversized island, sunlit breakfast area, and an inviting family room—perfect for both intimate gatherings and lively entertaining.
Upstairs, a versatile loft awaits, while the luxurious Owner’s Suite serves as a private retreat with a grand walk-in closet, dual vanities, a spa-worthy soaking tub, and an expansive glass-enclosed shower.
Set within the tranquility of Cedar Grove Commons, residents enjoy convenient access to Hartsfield-Jackson International Airport, downtown Atlanta, and I-20, while remaining close to the city’s premier dining, shopping, and entertainment.
Photos shown are of a spec home and may not represent the exact features, finishes, or layout of the home available
Please note: If the buyer is represented by a broker/agent, DRB REQUIRES the buyer’s broker/agent to be present during the initial meeting with DRB’s sales personnel to ensure proper representation. If buyer’s broker/agent is not present at initial meeting DRB Group Georgia reserves the right to reduce or remove broker/agent compensation.
Listing courtesy of Myia St Fleur, DRB Group Georgia, LLC