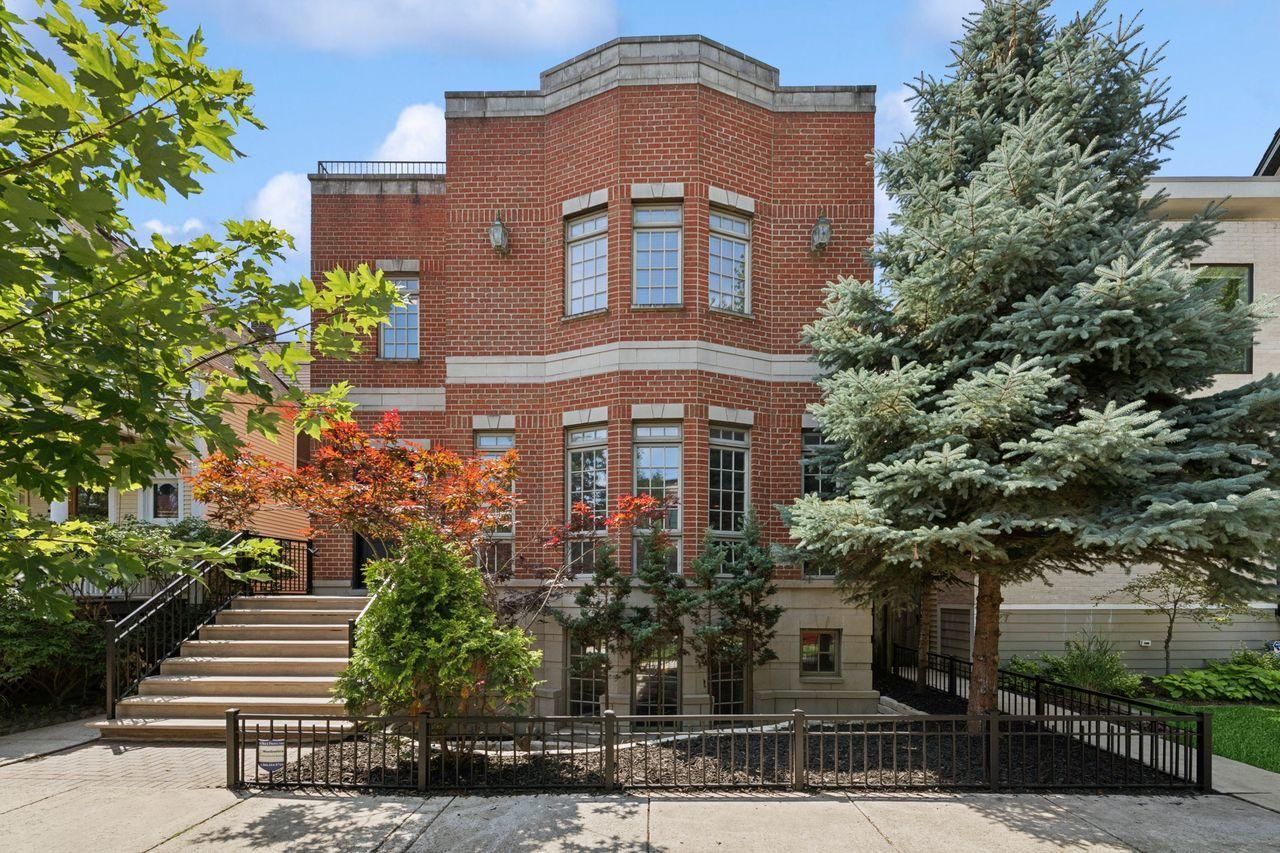
Photo 1 of 32
$1,915,000
Sold on 9/12/25
| Beds |
Baths |
Sq. Ft. |
Taxes |
Built |
| 4 |
4.10 |
5,000 |
$31,649 |
2007 |
|
On the market:
45 days
|
View full details, photos, school info, and price history
Amazing 6R, 4.5 BA home rests on an extra wide lot ( 37.5x117) in the heart of North Center! Large, gracious rooms with nice natural light. The first floor has a large modern foyer, living room, dining room with butler pantry, eat in kitchen, powder room, and a spacious family room. The fabulous chef's kitchen is white wood with SubZero fridge and Thermador cooktop and oven and unfolds into the expansive family room, an entertainer's dream. The living room and family rooms feature beautiful fireplaces that add warmth and sophistication. The second floor features 4 bedrooms, 3 baths and full sized laundry room. Two baths are en-suite and two share a Jack and Jill bath. Perfect for privacy. The primary suite features a huge walk in custom closet, a spa like stone bath with dual vanities and skylights. 2nd floor staircase leads to an enormous roof deck. The lower level has high ceilings ,a large recreation room with wet bar, the perfect space to unwind while 2 additional bedrooms offer flexibility for an at home office, guest suite or fitness space. Full sized second laundry room and a custom wine cellar also on the lower level. Great outdoor space includes a yard, deck off of the kitchen for grilling, deck off the master to enjoy coffee in the morning, a massive roof deck on the home and another large roof deck on the garage. The home is freshly painted and has newly refinished hardwood flooring. Large rooms, a large home and a large lot! Amazing space in the city. Walk to the grocery, and all of the restaurants and boutiques in Lincoln Square
Listing courtesy of Jill Peet Saponaro, Coldwell Banker Realty