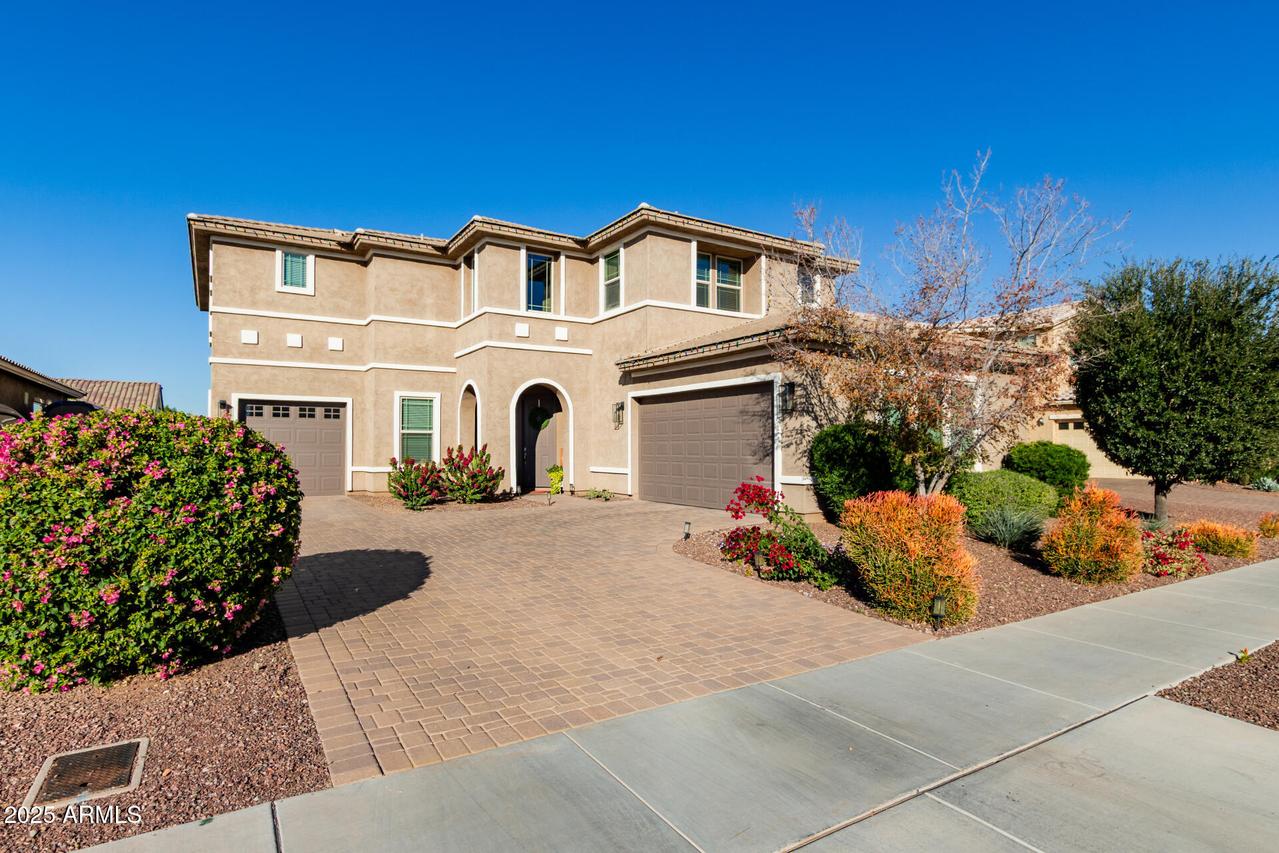
Photo 1 of 36
$784,999
| Beds |
Baths |
Sq. Ft. |
Taxes |
Built |
| 5 |
4.50 |
3,683 |
$2,793 |
2017 |
|
On the market:
38 days
|
|
Recent price change: $789,999 |
View full details, photos, school info, and price history
Space to live big, design that stands out, and a layout made for today's lifestyle, this home is ready for its next chapter! Great curb appeal shines with a paved driveway leading to 3 garage spaces. Offering 5 bedrooms, 4.5 baths, a versatile den, and an expansive upstairs loft across 3,683sqft, the layout provides generous room for everyday living and entertaining. The open-concept kitchen and living area create a natural flow throughout the main floor. A large island doubles as a breakfast bar, complemented by granite countertops, abundant cabinetry, and a convenient pantry nook tucked between the kitchen and formal dining area. The primary suite offers plenty of room to relax, with an ensuite that includes an extended shower, dual vanities with extra counter space, and a generous.... closet. Your private oasis awaits with a large pool, travertine-paved pool deck, and covered patio. Expansive turf provides plenty of space for outdoor activities, play, or enjoying the Arizona sun. Recent updates enhance the home throughout, including Mohawk RevWood laminate flooring in a rich chestnut tone in all areas previously carpeted. Interior walls and exterior doors have been freshly painted, complemented by updated light fixtures, newer ceiling fans, and added laundry room shelving.
Located with quick access to shopping, dining, and entertainment, this home offers the lifestyle you've been looking for!
Listing courtesy of Adam Barringer, Keller Williams Arizona Realty