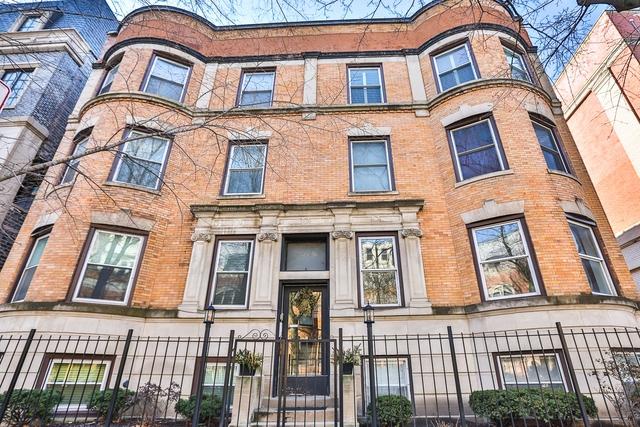
Photo 1 of 1
$788,500
Sold on 7/24/20
| Beds |
Baths |
Sq. Ft. |
Taxes |
Built |
| 3 |
2.00 |
2,500 |
$14,027.82 |
|
|
On the market:
70 days
|
View full details, photos, school info, and price history
Extraordinary, sunny and gracious characterize this 2,500 square foot three bedroom, two bathroom + den/office duplex residence. Gracious entry foyer that flows seamlessly into the living room complete with fireplace and gorgeous bayed windows overlooking the tree lined street. The well-appointed kitchen boasts custom white modern cabinetry, Newer Jenn-Air and Whirlpool appliances as well as new tiled backsplash. Off the kitchen is a thoughtfully designed breakfast area with a custom banquette and offers hidden storage. Open floorplan with a large family room and dining room just off the kitchen. Main floor bath with walk-in shower w/ custom glass & Ann Sachs tile. Lower level features all new lighting thru-out & custom closets. All bedrooms located on same level. Custom temperature-controlled wine cellar w/exposed brick. Spacious master bedroom w/seating area. Lower level bathroom has dual vanity sink, Moroccan Mosaic tiles, Quartzite counters, soak tub & sleek rimless shower. Exposed brick and wide-plank hardwood floors add warmth to this expansive residence. Best of all, this home has a private back porch looking out into shared fenced yard. This home is located in the highly-ranked Lincoln Elementary School District, & steps from Oz Park. Easy permit parking.
Listing courtesy of Carrie McCormick, @properties Christie's International Real Estate