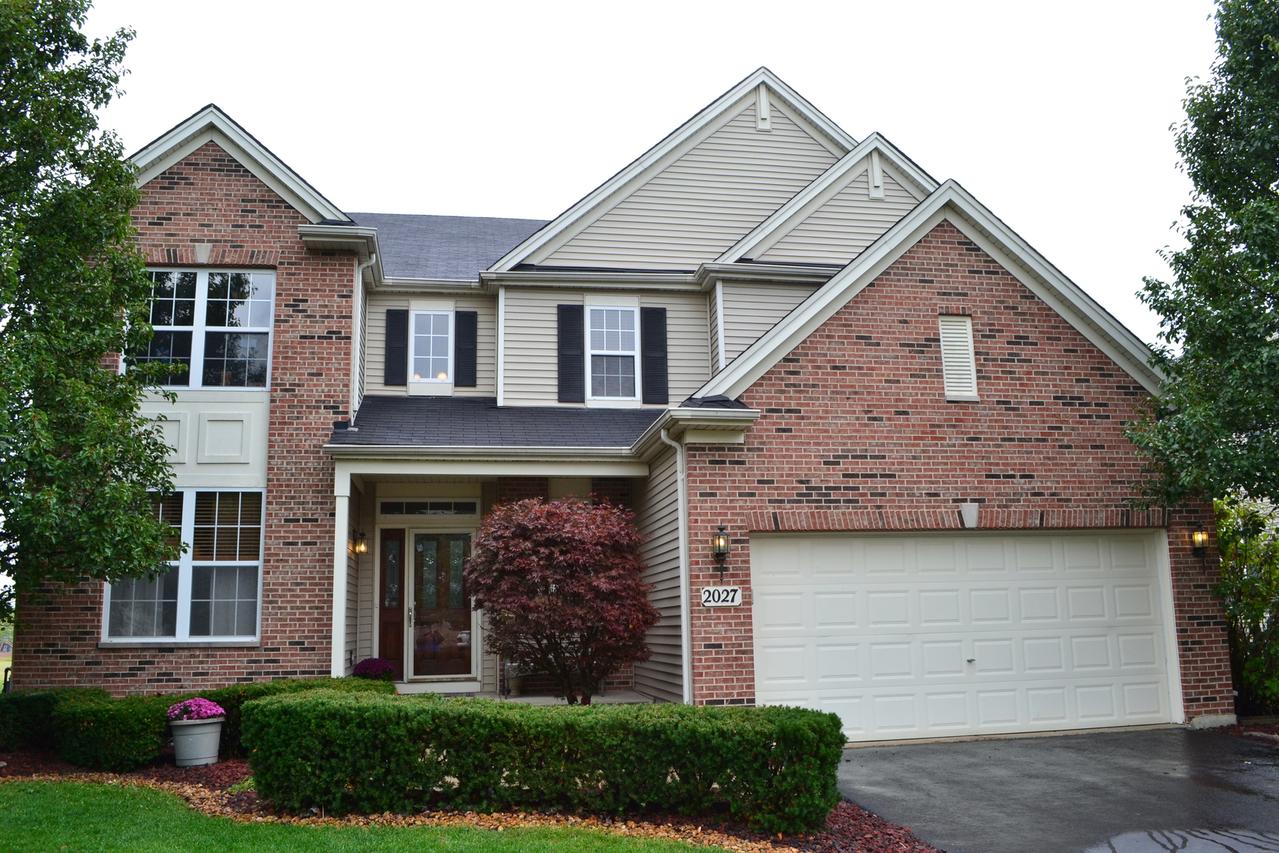
Photo 1 of 1
$277,000
Sold on 10/30/17
| Beds |
Baths |
Sq. Ft. |
Taxes |
Built |
| 4 |
2.10 |
2,917 |
$6,705.46 |
2003 |
|
On the market:
47 days
|
View full details, 15 photos, school info, and price history
Gorgeous home featuring brick front, covered porch,&backing to the elementary school. New grey paint & new carpet for your NEW HOME. Fantastic floor plan featuring 2-story Family room open to the kitchen. Family room has stone fireplace.Eating area w/bay area & french door that opens to maintenance free deck.Gourmet Kitchen w/tons of counter space and island. Granite, stainless appliances & pantry make this a perfect area for your family or entertaining. Formal Dining w/crown mldg & HW flr, LR& private Den area with French doors. First floor Laundry & Powder room finish off the main floor. Open staircase featuring front & rear stairs lead to four bedrooms, loft and baths. You will be pleasantly surprised w/the bedroom sizes. Master Ste. has vaulted ceiling, luxury bath including dbl sinks, whirlpool tub and sep shower & oversized walk-in closet. Close to schools, shopping, expressway. Clubhouse community including pool, tennis & basketball courts. See NOW!
Listing courtesy of Lisa Koonce, RE/MAX of Naperville