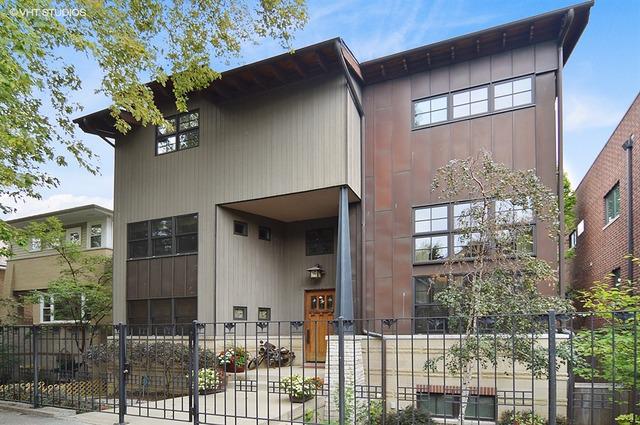
Photo 1 of 1
$2,067,500
Sold on 6/18/16
| Beds |
Baths |
Sq. Ft. |
Taxes |
Built |
| 4 |
3.10 |
5,500 |
$13,107.78 |
2003 |
|
On the market:
61 days
|
View full details, photos, school info, and price history
Custom Prairie-style home, designed by Chicago architects, Stoneberg & Gross. This property sits on a double lot in PRIME, yet uncongested, Bucktown. It's lavish floor plan is 35 feet wide with a beautiful custom stone deck off of the kitchen & an extra large side yard with small basketball court. Home features 4 Bedrooms, 3.1 Bathrooms, two-story Living Room, Mezzanine level Office, Family Room on the main level, Entertainment/Media Room in the lower level plus a Workout Room. Timeless design featuring captivating curves, stain glass and cedar accents, luxury finishes throughout & exquisite attention to every detail make this home a treasure! 3-car garage with enclosure from home. Exceptional in every way!
Listing courtesy of Bernadette Kettwig, Related Realty