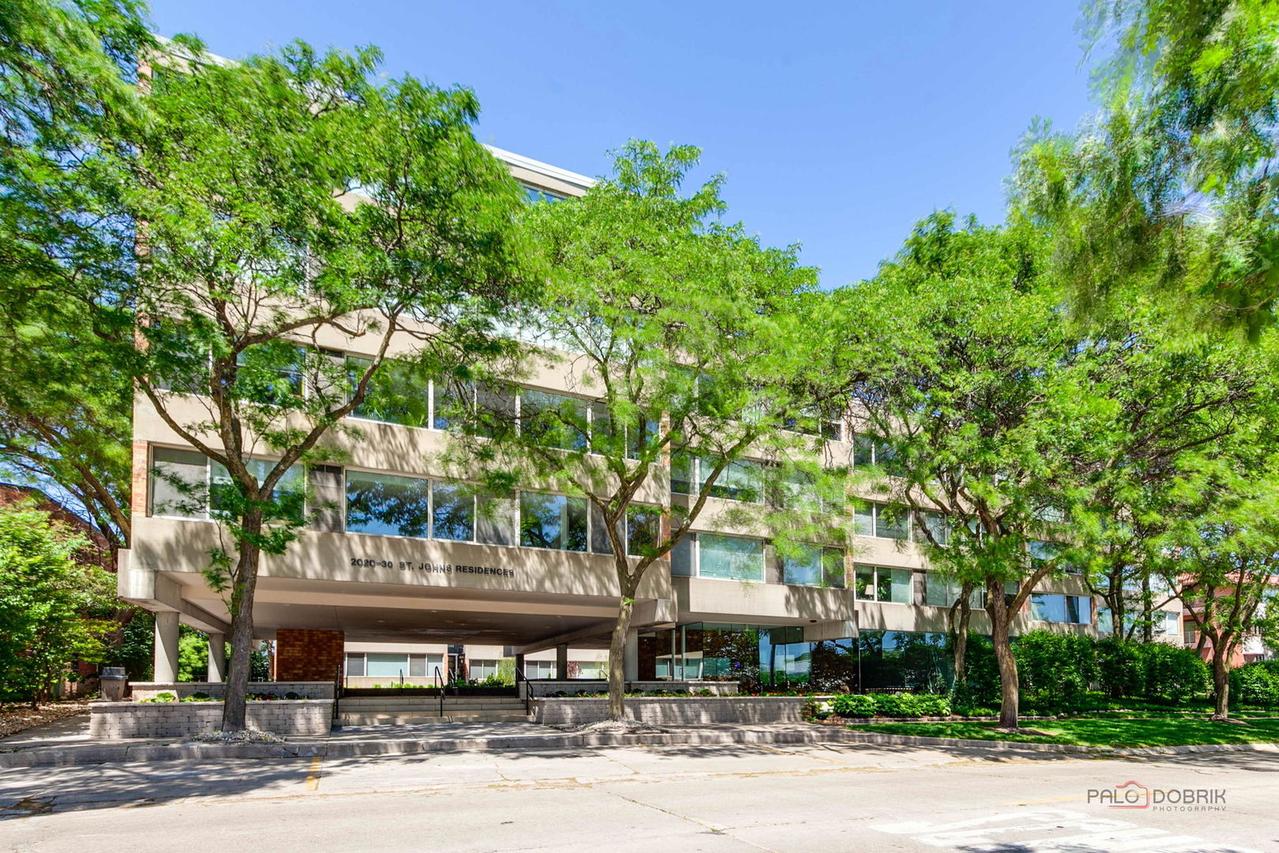
Photo 1 of 34
$415,000
Sold on 7/31/25
| Beds |
Baths |
Sq. Ft. |
Taxes |
Built |
| 3 |
2.10 |
1,885 |
$9,333.50 |
1987 |
|
On the market:
38 days
|
View full details, photos, school info, and price history
Convenience is where it's at in this sparkling, contemporary, open-concept townhome located in the heart-of-Highland Park's bustling downtown center. Stroll through the newly-landscaped, park-like courtyard of the 2020 Complex to the private entry of this unique two-story, townhome - only one of two in the complex. Step into a bright, airy main floor featuring a huge living/dining great room with exposed brick walls and sliders leading out to a private patio and yard and a large eat-in kitchen with granite countertops with a grand view of the entry courtyard. Your living spaces seamlessly blend here. An open stairway leads up to the large loft/office, family bath, the second-floor laundry closet, and all bedrooms. The primary bedroom features a spacious 6'x6' walk-in closet and a convenient primary bath. The two additional family bedrooms each feature an exposed brick wall, ample closet space and either a courtyard or patio view. The exposed brick walls highlight every room, including the loft, with its custom-built desk -- a great library, office, or homework area. Additional great features include two separate HVAC systems providing separate temperature control for each floor, a pantry storage area, a main floor powder room, and the open stairway also leading down to a convenient storage unit and two heated underground parking spaces. This pet-friendly association with a lovely sundeck is only a short distance to shopping, Metra train, restaurants, library and lake - a truly rare opportunity to own a great home with lifestyle amenities only a hop, skip or jump away! Property to be sold in AS IS condition.
Listing courtesy of Allyson Hoffman, RE/MAX Properties Northwest