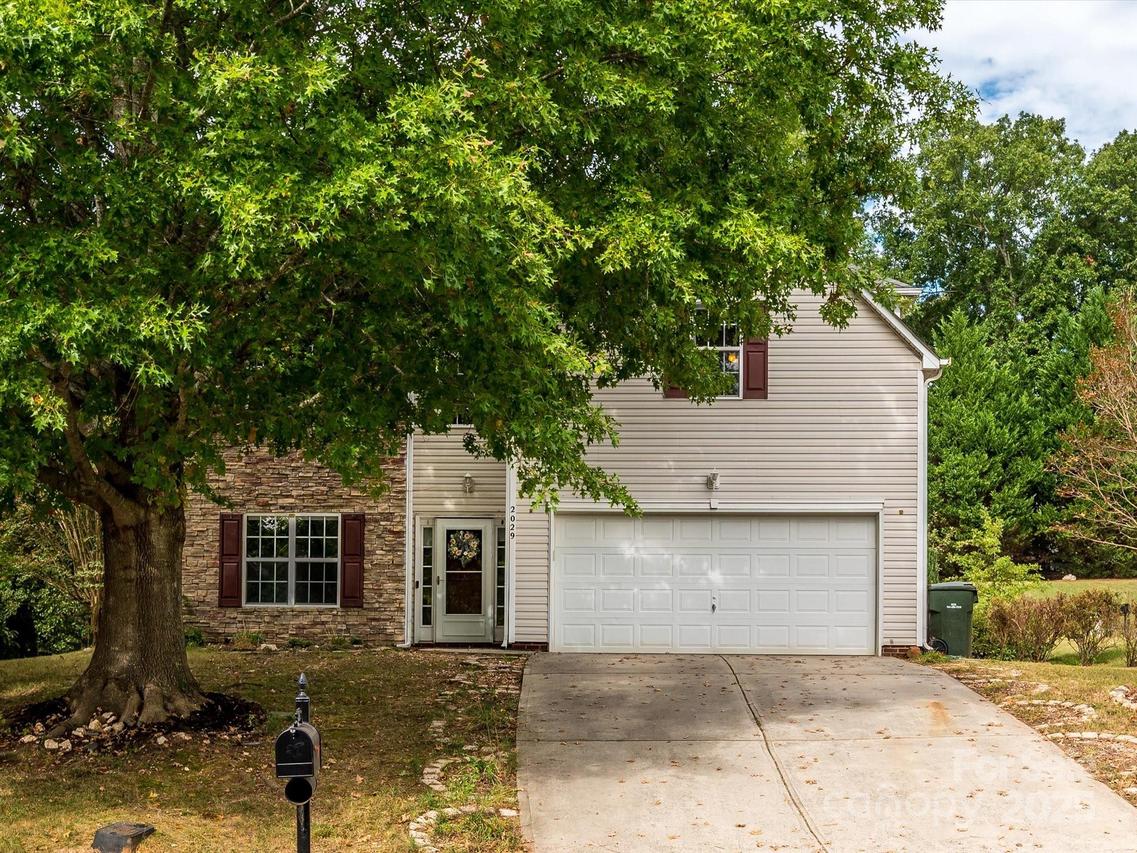
Photo 1 of 48
$488,000
Sold on 11/20/25
| Beds |
Baths |
Sq. Ft. |
Taxes |
Built |
| 4 |
2.10 |
2,881 |
0 |
2005 |
|
On the market:
51 days
|
View full details, photos, school info, and price history
From the moment you pull up, this home welcomes you with its stone-accented exterior and inviting front entry with storm door. The two-car garage with keypad entry makes daily life simple and secure, while the charm of the exterior hints at all the thoughtful details inside.
Enter the home into a dramatic two-story foyer with gleaming hardwoods—a perfect first impression. To your left, a flexible office or study with a tray ceiling offers a quiet spot for productivity, while the formal dining room with upgraded chandelier sets the stage for holidays and dinner parties.
At the heart of the home is a spacious family room, warmed by a gas log fireplace and natural light. From here, step right out to your extended paver patio and fenced backyard, where kids can enjoy the playset (it stays!) and you can relax or entertain family and friends.
The open layout flows seamlessly into a bright breakfast nook with bay window and a chef’s kitchen designed to impress—complete with 42” maple cabinetry, solid surface countertops, stainless steel appliances, walk-in pantry, tile backsplash, and even a convenient built-in desk area.
Upstairs, you’ll find fresh paint and a generous loft space, perfect for movie nights, a play area, or a second office. Three secondary bedrooms each boast vaulted or tray ceilings and oversized closets, while the hall bath offers a spacious vanity with makeup desk and stylish tile.
Your owner’s suite is nothing short of a retreat. With its tray ceiling, sitting area, and spa-inspired bath featuring a garden tub, separate tile shower, dual vanities, and huge walk-in closet, it’s a space you’ll love unwinding in after a long day.
Practical touches—like the finished garage, oversized coat closet, upstairs laundry, and upgraded fixtures—blend beautifully with the home’s elegant details, creating a space that is both functional and stunning.
? Whether you’re entertaining, working from home, or enjoying quiet family time, this home offers the perfect backdrop for every chapter of life.
Listing courtesy of Leigh Brown, One Community Real Estate