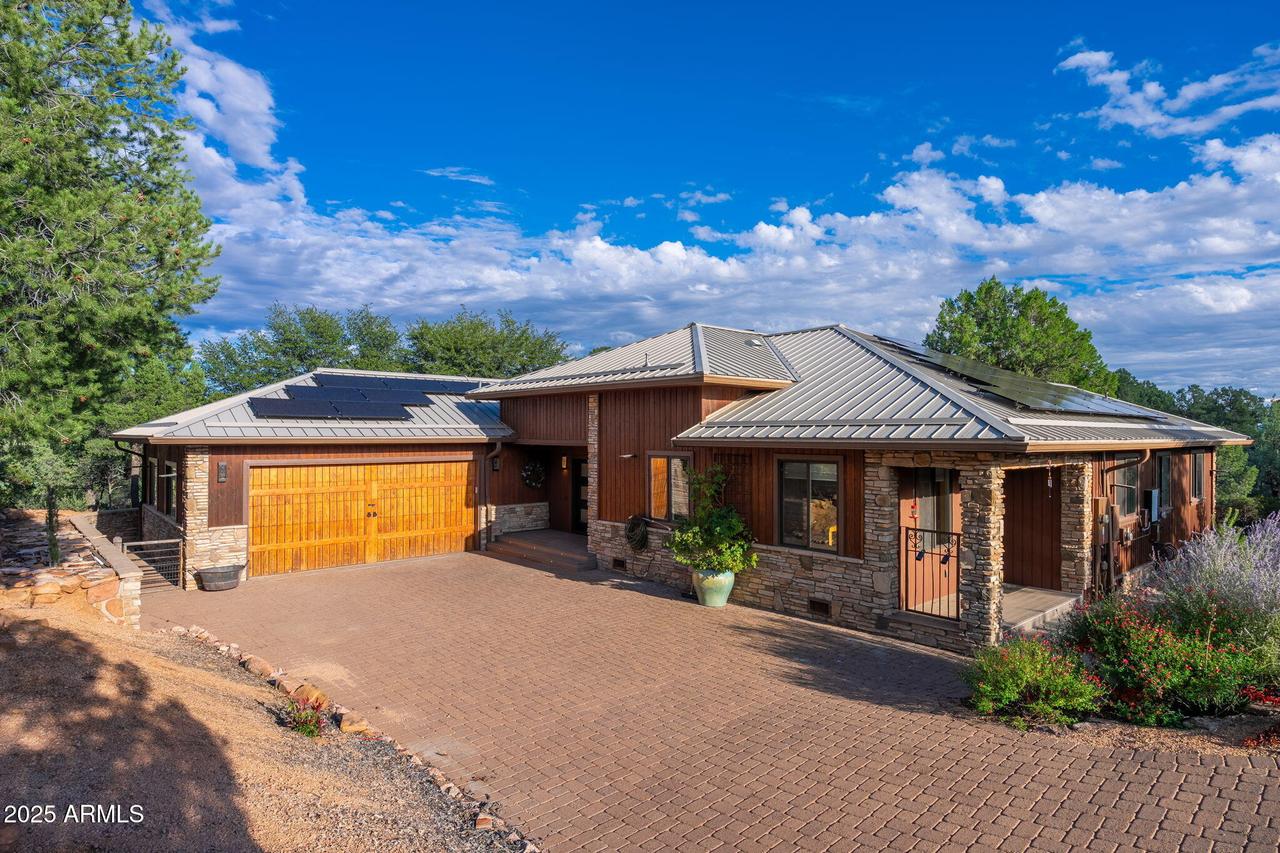
Photo 1 of 72
$849,000
| Beds |
Baths |
Sq. Ft. |
Taxes |
Built |
| 3 |
2.50 |
2,717 |
$6,394 |
2006 |
|
On the market:
77 days
|
View full details, photos, school info, and price history
Located in the prestigious Rim Golf Club, this beautifully remodeled single-level home offers luxury living with a spacious split floor plan and stunning upgrades throughout. The 3-bedroom, 2.5-bath layout includes a versatile bonus room—ideal for an office, guest space, or hobby room.
The home has undergone an extensive renovation, including the kitchen, great room, and primary suite. The great room features a new fireplace wall with a large wood-burning stove insert, dual thermostat controls, and adjustable fans. It opens to a gorgeous wrap-around stone deck with metal railing and panoramic views of the Mogollon Rim. The chef's kitchen is a showpiece, showcasing quartzite countertops, custom cabinetry, a 10-foot butcher block island, and premium appliances�Sub-Zero refrigerator and freezer, Wolf six-burner gas range with griddle, Bosch microwave drawers and dishwasher, KitchenAid wine cooler, and trash compactor.
The primary suite boasts a marble ensuite with a walk-in shower, freestanding tub, and a 17-foot walk-in closet with custom built-ins. Energy-efficient features include a $64,000 solar system, Tesla backup battery, and a metal roof.
Additional highlights include an oversized 2-car garage, fenced dog run, stone picnic area, and a converted 9-foot crawl space now serving as a golf cart garage and workshop with insulated walls and finished flooring.
This remarkable home blends luxury, efficiency, and comfort�all in one of Payson's most exclusive golf communities.
Listing courtesy of Jason Giarrizzo, West USA Realty