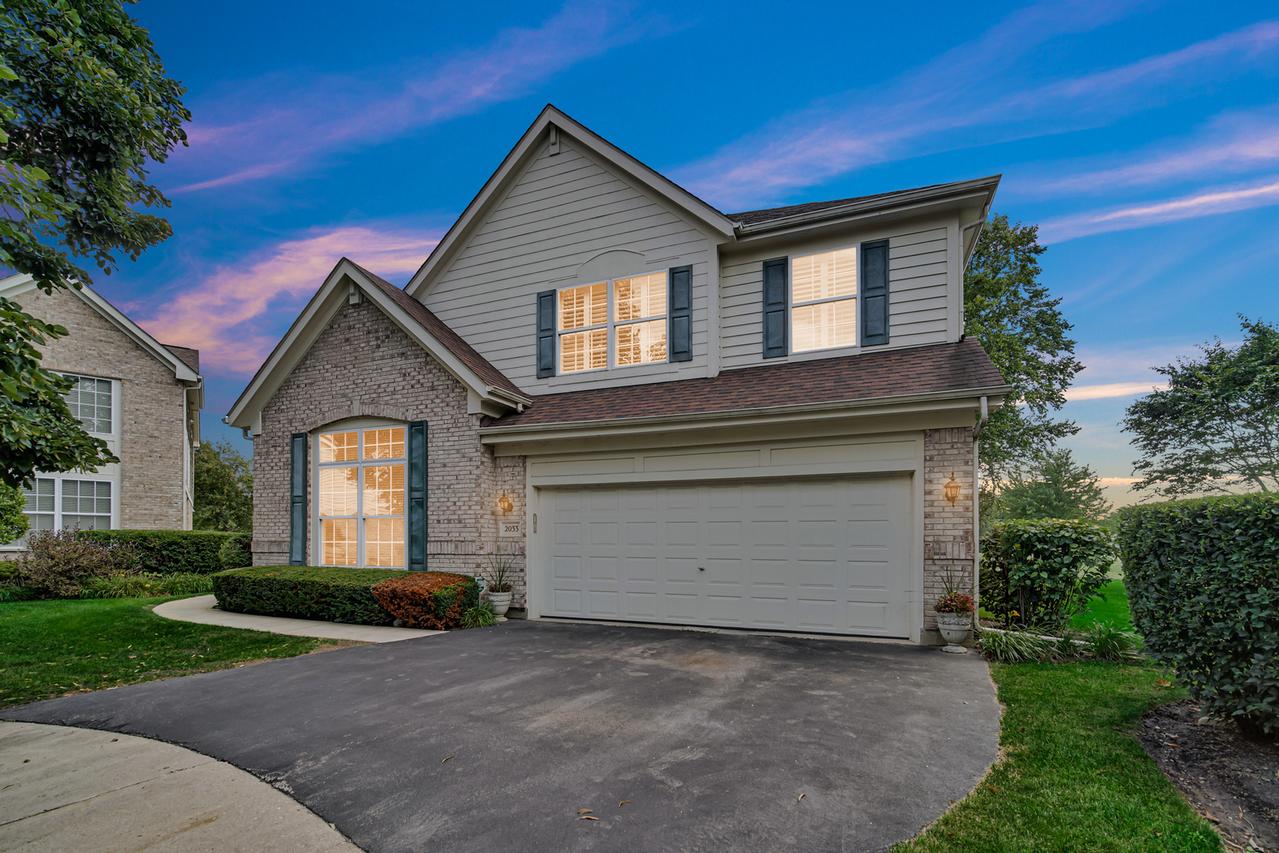
Photo 1 of 1
$670,000
Sold on 10/15/25
| Beds |
Baths |
Sq. Ft. |
Taxes |
Built |
| 3 |
2.10 |
2,509 |
$12,116.20 |
1998 |
|
On the market:
62 days
|
View full details, photos, school info, and price history
Premium Cul-de-Sac Location with Stunning Golf Course Views! Located in a prestigious, maintenance-free community, this exceptional home sits on an oversized lot offering unmatched privacy and breathtaking views of nature and the golf course. The open-concept floor plan features a rare first-floor primary suite, complete with a luxurious ultra bath and large walk-in closet. A dramatic foyer with a grand staircase sets the tone, leading to a two-story formal dining room and an elegant family room filled with natural light. A separate living room with soaring ceilings and oversized windows provides the perfect space for a home office or additional entertaining area. The gourmet kitchen is a chef's dream, boasting abundant custom cabinetry, granite countertops, and a sunny breakfast nook with direct access to the patio-ideal for morning coffee or evening relaxation. Upstairs, you'll find a spacious loft with built-ins, two generously sized bedrooms, and a full hall bath. Additional features include classic plantation shutters and a beautifully finished lower level, complete with a large rec room, game area, and ample storage space. Conveniently located near parks, shopping, and every modern amenity, this home offers incredible value in an unbeatable setting. Don't miss your chance to own this one-of-a-kind property!
Listing courtesy of Anna Klarck, AK Homes