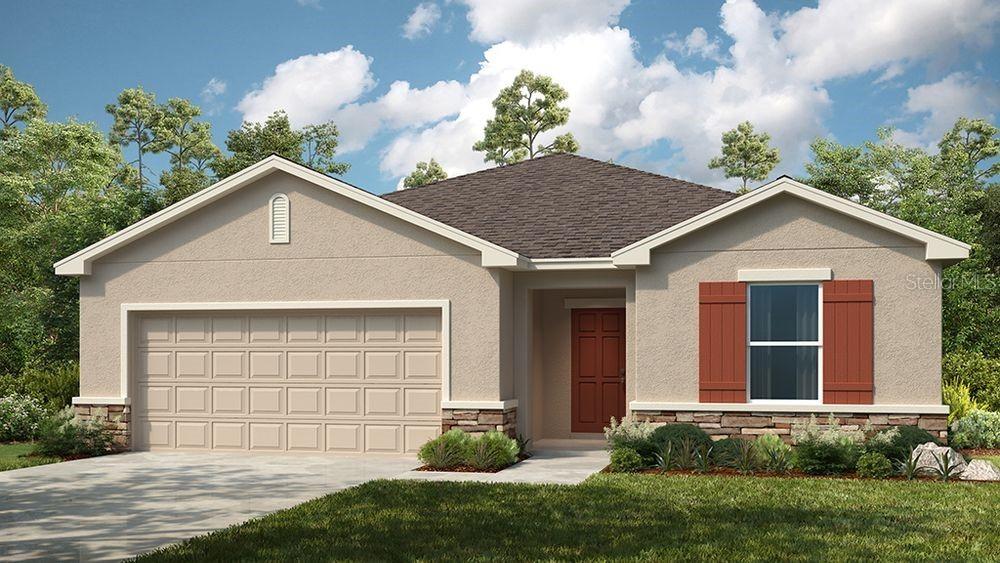
Photo 1 of 1
$340,000
Sold on 6/27/25
| Beds |
Baths |
Sq. Ft. |
Taxes |
Built |
| 4 |
2.00 |
1,848 |
0 |
2025 |
|
On the market:
114 days
|
View full details, photos, school info, and price history
Under Construction. MLS#A4643118 REPRESENTATIVE PHOTOS ADDED. New Construction ~ June Completion. The Cypress floor plan at Brookland Park is smart, stylish, and effortlessly inviting, offering 1,848 sq. ft. of thoughtfully designed space. An open-concept gathering room, dining area, and well-equipped kitchen with an island create a seamless flow for both entertaining and everyday living. With four bedrooms and two bathrooms, there’s room for everyone to feel at home. The private primary suite at the back features a dual-sink vanity, a spacious walk-in closet, a walk-in shower, and a water closet, while three additional bedrooms are conveniently located off the foyer. A three-car garage provides plenty of storage and flexibility, making the Cypress as functional as it is welcoming. Structural Options added include: 3 car garage, covered lanai, blinds, refrigerator, washer and dryer.
Listing courtesy of Michelle Campbell, TAYLOR MORRISON RLTY OF FLA