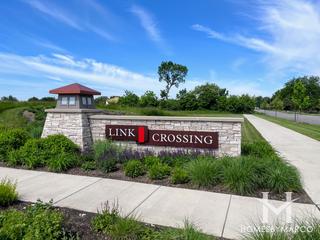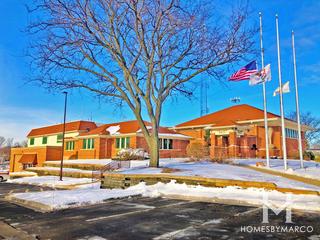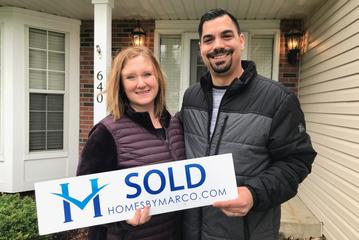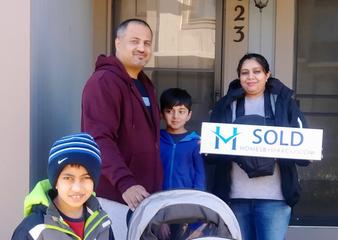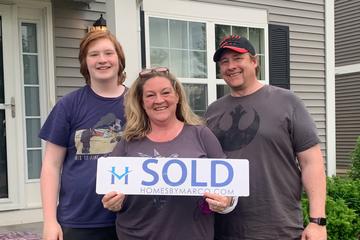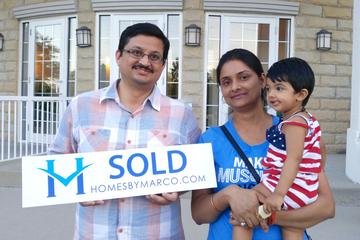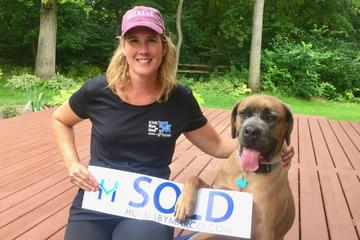This property is currently not for sale
Sale History
| Jul 3, 2025 |
Listed for Sale |
$635,000 |
| Jun 26, 2025 |
Price Change |
$10,000 |
| Jun 16, 2025 |
Listed for Sale |
$645,000 |
| Jun 10, 2025 |
Price Change |
$20,000 |
| Jun 8, 2025 |
Listed for Sale |
$665,000 |
| Jun 2, 2025 |
Listed for Sale |
$665,000 |
Nearby Homes
|
2038 Link Dr., Buffalo Grove, IL 60089 |
|
2006 Link Dr., Buffalo Grove, IL 60089 |
|
2018 Link Dr., Buffalo Grove, IL 60089 |
|
2014 Link Dr., Buffalo Grove, IL 60089 |
|
2025 Link Dr., Buffalo Grove, IL 60089 |
|
2022 Link Dr., Buffalo Grove, IL 60089 |
|
2010 Link Dr., Buffalo Grove, IL 60089 |
|
361 Hoffmann Dr., Buffalo Grove, IL 60089 |
|
393 Hoffman Dr., Buffalo Grove, IL 60089 |
|
2037 Link Dr., Buffalo Grove, IL 60089 |
We have helped thousands of families buy and sell homes!
HomesByMarco agents are experts in the area. If you're looking to buy or sell a home, give us a call today at 888-326-2726.
