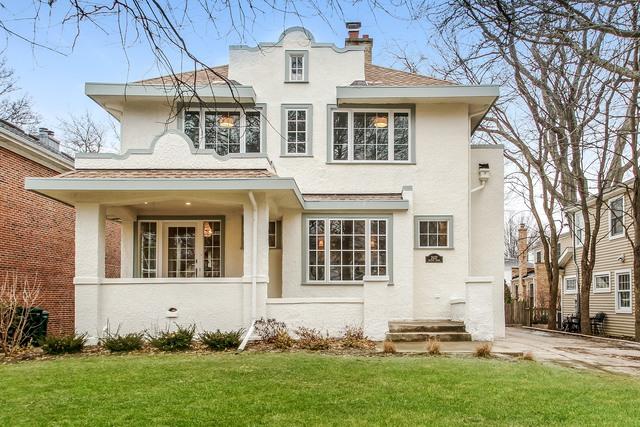
Photo 1 of 1
$1,250,000
Sold on 3/01/17
| Beds |
Baths |
Sq. Ft. |
Taxes |
Built |
| 4 |
2.10 |
4,100 |
$17,633.46 |
1923 |
|
On the market:
46 days
|
View full details, 15 photos, school info, and price history
Spectacular renovation and expansion on one of Kenilworth Garden's prettiest streets! Welcome guests into a sun-filled foyer and inviting living room with wood burning fireplace. A formal dining room with butler's pantry are perfect for entertaining. The brand new kitchen features a massive island, quartz countertops, and top-of-the-line appliances combined with a spacious family room with media center built-ins. Large bay windows look out on to a deep backyard and new deck. Family side-entry leads to a spacious mudroom and powder room. Upstairs is an all-new master suite addition with vaulted ceilings, walk-in closet, and spa-like master bath. 3 additional family bedrooms, laundry room, and beautiful hall bath complete the second floor. Lower level include finished play room, recreation room, and plenty of storage space. Gracious high ceilings, a phenomenal floor plan and incredible attention to detail make this home a must see!
Listing courtesy of David Chung