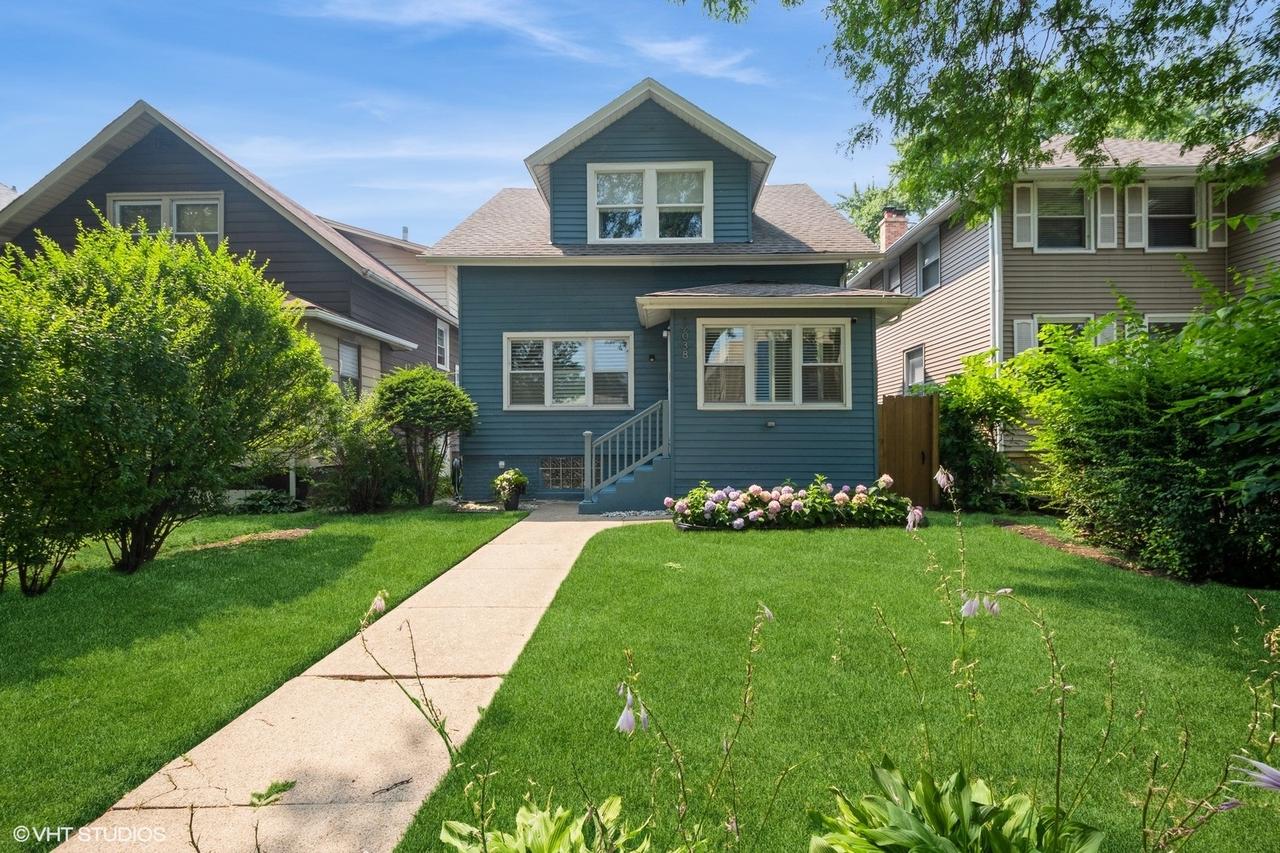
Photo 1 of 40
$615,000
Sold on 9/23/25
| Beds |
Baths |
Sq. Ft. |
Taxes |
Built |
| 4 |
2.10 |
2,390 |
$9,441 |
1913 |
|
On the market:
53 days
|
View full details, photos, school info, and price history
Tucked away on a serene cul-de-sac, this stunning 4-bedroom, 2.1 bath home was fully renovated in 2019 with thoughtful design and modern upgrades throughout. The open-concept layout maximizes every inch of space while creating a bright and welcoming atmosphere. Step into the heated sunroom-a perfect spot to relax year-round-then flow into the spacious living and dining area featuring elegant coffered ceilings and a striking stone fireplace. The expanded chef's kitchen boasts solid maple cabinetry, durable SileStone countertops, and a full suite of stainless steel appliances. The main floor primary suite offers a peaceful retreat with a generous bedroom, walk-in closet, and a stylish en-suite bath. Upstairs, you'll find three additional bedrooms, each with unique nooks and compartmentalized closets, plus a beautifully updated hall bath. The fully finished basement includes a large family room, ideal for entertaining or movie nights, along with a separate laundry/mechanical room. Major system updates include a new tear-off roof 2019, upgraded water service, and all-new plumbing 2019, electrical (with upgraded service), and HVAC. Enjoy outdoor living on the expansive deck and patio, overlooking a generous backyard-perfect for gatherings or play. Located directly across from the new Foster School, with basketball court, a playground, and open green space. All of this within 0.5 miles to the Metra, El, and Downtown Evanston, and just steps from top-rated schools. This move-in-ready gem offers stylish living in a walk to everything location.
Listing courtesy of Lindy Goss, Baird & Warner