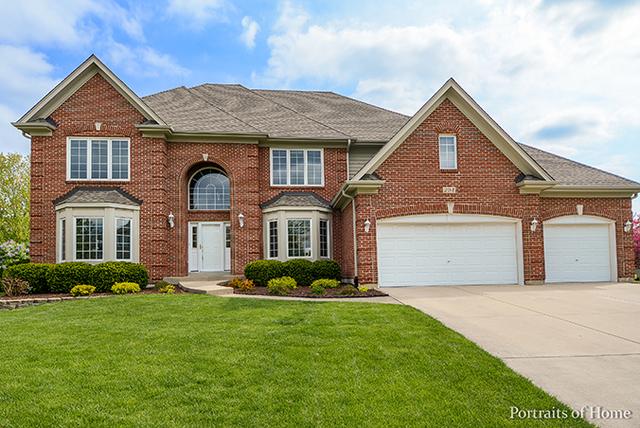
Photo 1 of 1
$703,000
Sold on 6/26/17
| Beds |
Baths |
Sq. Ft. |
Taxes |
Built |
| 4 |
4.00 |
4,025 |
$17,796.36 |
1996 |
|
On the market:
59 days
|
View full details, photos, school info, and price history
Fabulous custom home in Oleson Estates. Perfect location in quiet cul-de-sac, minutes away from award-winning District 203 schools, downtown Naperville shopping and entertainment, Metra train, and major expressways. Freshly painted interior highlighted by white wood molding and trim. 9 foot ceilings accentuate large windows with gorgeous views, and natural light floods the two-story family room and adjacent sun room. Brand new kitchen boasts white cabinets, quartz countertops with designer tile backsplash, and stainless steel appliances. Great open floor plan, hardwood floor, second staircase off the kitchen, large walk-in closet in every bedroom, and copious storage space throughout. Full unfinished basement means endless possibilities, awaiting your personal touch. The spacious master suite is your incredible end of the day retreat. Combine with 3 car garage, a large flat backyard, and an awesome wood deck, and you have your dream home. See Virtual Tour for more Details!
Listing courtesy of Keith Dickerson, Keller Williams Infinity