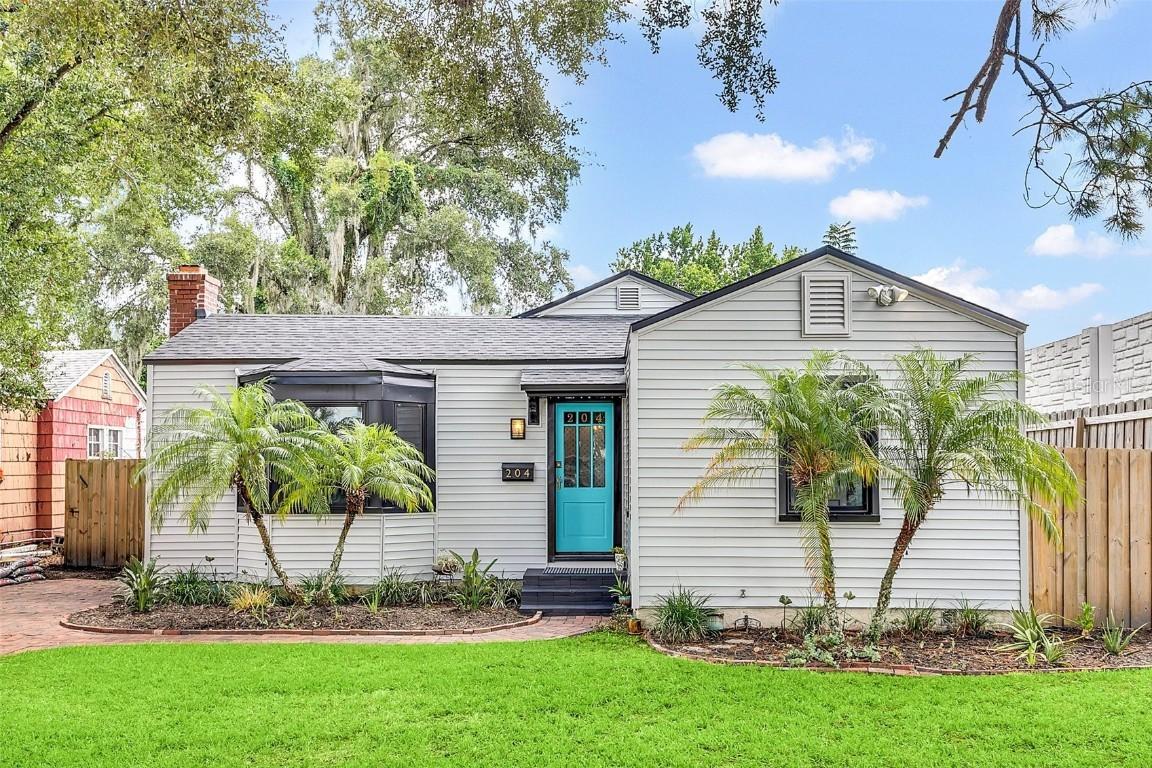
Photo 1 of 1
$450,000
Sold on 10/28/22
| Beds |
Baths |
Sq. Ft. |
Taxes |
Built |
| 3 |
2.00 |
1,452 |
$3,708 |
1948 |
|
On the market:
56 days
|
View full details, photos, school info, and price history
Inspired style runs throughout this updated Ivanhoe Village home! Upon entering you will be struck by the charm of the hardwood floors, refinished to their original glory, that run throughout the home. The oversized living room stretches the width of the house and is anchored by a beautiful wood burning fireplace and large bay window that fills the home with natural light. A split floor plan, the main bedroom with ensuite was added in 2006 and the bathroom has just been refinished(2022) with designer tile in the walk-in shower, new granite topped vanity and fresh paint. Separating the main bedroom and bedrooms 2 & 3 is the kitchen that opens to the dining room and features a beautiful tile floor and back splash, newer stainless steel appliances and granite counter tops. Be sure to take note of the designer sink faucet and the brass-clad island that features a hidden pull out wine rack for entertaining! An interior utility room adjacent to the kitchen is large enough for the new (2021) Samsung washer and dryer combo set and provides access to the large back yard. Bedrooms 2 & 3 are on either side of the main bath that offers plenty of storage and the charm of a pedestal sink. Outside you will find charming curb appeal up front with an oversized back yard that has a large patio & fire pit area, oversized steel garage-style shed and two raised vegetable garden beds all enclosed within a newer wood privacy fence (2019). Other updates include: New Roof (2022), New Vinyl Siding (2022), New Rinnai natural gas tankless water heater (2021) and Pella Windows (2019). You will love the apparent care that has been taken to ensure that the signature design elements capture the hipster vibe of the neighborhood while complimenting the natural charm of a 1948 era build. You are going to love this home!
Listing courtesy of Kirk Wright, FANNIE HILLMAN & ASSOCIATES