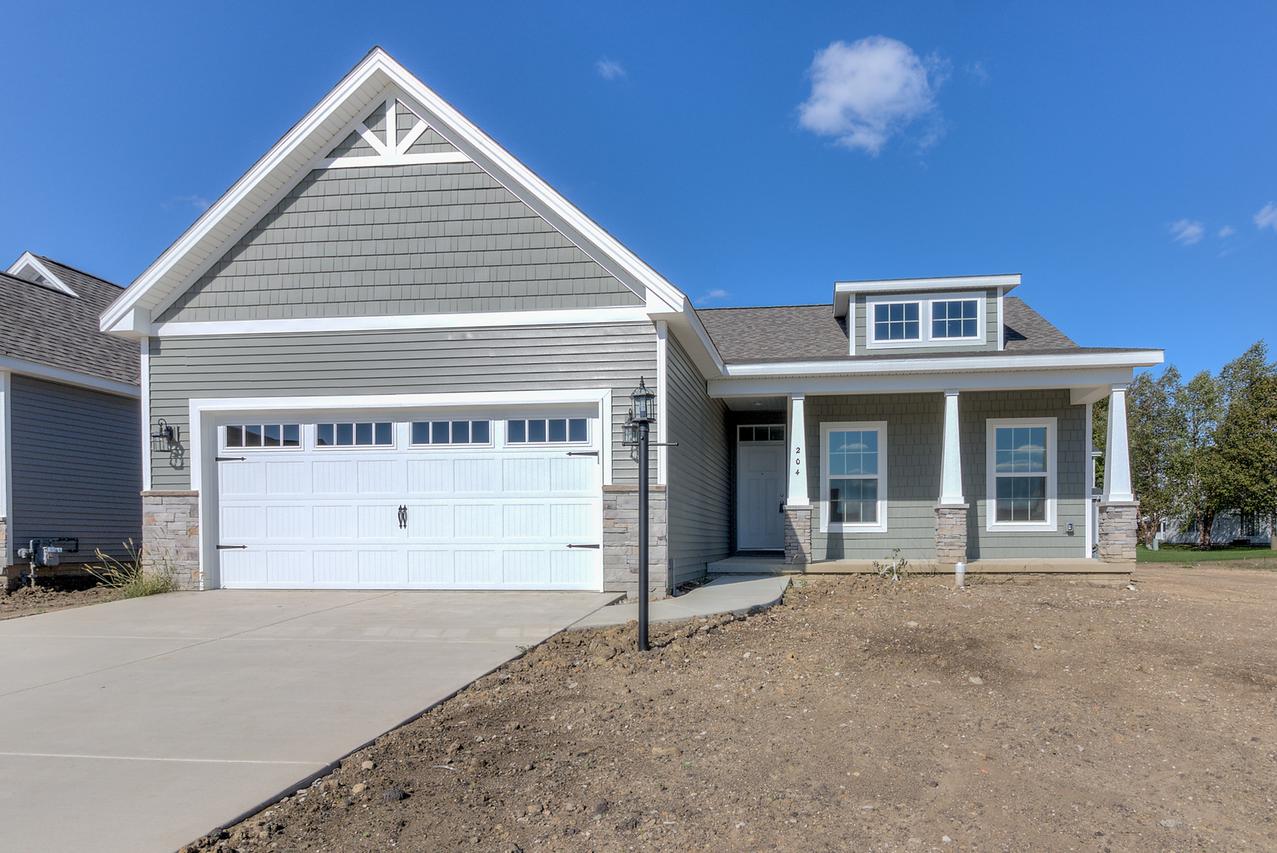
Photo 1 of 1
$303,500
Sold on 6/01/18
| Beds |
Baths |
Sq. Ft. |
Taxes |
Built |
| 3 |
3.00 |
1,593 |
0 |
2017 |
|
On the market:
290 days
|
View full details, photos, school info, and price history
Popular Prairie Fields Subdivision is offering another new quality construction home built by Ironwood Builders. The Chatham Plan offers a Full Front Porch, 2x6 exterior walls, Trane 95% eff. furnace, 13 Seer A/C, 50 gal. Powervent H20 heater, Gas Direct Vent FP w/knockout stone face & wood surround, Pella Windows & Exterior Doors, 9' 1st Floor Ceilings, Wainscoting & Wood Flooring in Entry Foyer, Cathedral Ceilings in Owner's Suite & Great Room, Drop Zone in Laundry w/custom lockers & tile flooring, Granite Counter tops w/Birch Cabinetry, Soft Closed doors & drawers in Kitchen & bathrooms, SS Appliances. Wood flooring in Kitchen, Dinette, & Great Rm. Iron staircase balusters. Owner's Suite includes~Tiled Shower w/Glass Door~WIC~vaulted 9' ceiling. Bsmt. Rec Rm. pre-wired for 4 spkrs. Fully mitigated Radon System by David Smith Radon Remedies, Water propelled back up sump pump, 12x16 Concrete Patio, extra deep 2 car-garage, entire lawn sodded, Exterior Stone & Vinyl shake accents.
Listing courtesy of Peggy Holdren, Holdren & Associates, Inc.