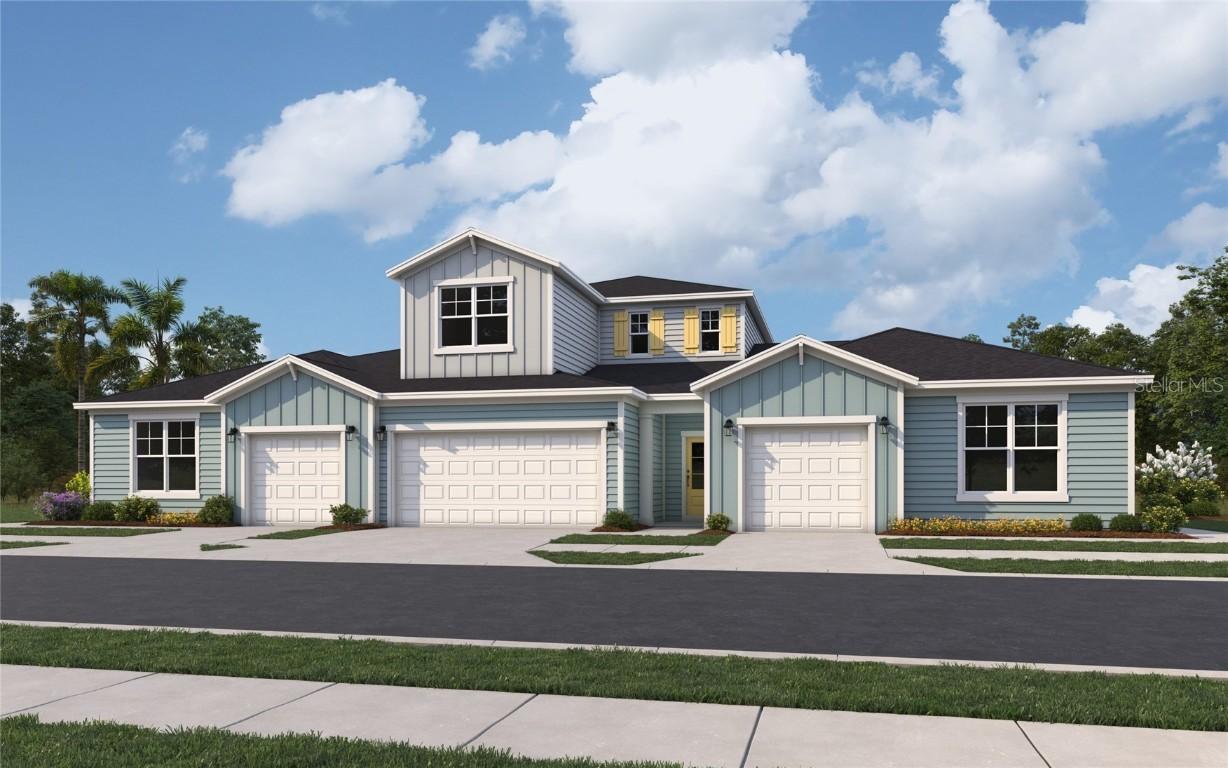
Photo 1 of 1
$380,000
Sold on 6/16/25
| Beds |
Baths |
Sq. Ft. |
Taxes |
Built |
| 3 |
2.10 |
1,853 |
0 |
2025 |
|
On the market:
30 days
|
View full details, photos, school info, and price history
One or more photo(s) has been virtually staged. Under Construction. The Sago floor plan offers 1,853 square feet of stylish and functional living space. This two-story home features three bedrooms, two and a half bathrooms, a versatile bonus area, and a convenient first-floor owner's suite. A two-car garage provides ample storage. Interior highlights include wood-look tile in the main living areas, quartz countertops, a gourmet kitchen with stylish kitchen backsplash, floor-to-ceiling tile in the master bath, and a steel tub with tile surround in the secondary bath. Additional features include a tray ceiling in the loft and iron spindles on the staircase. Located in The Hammock by Dream Finders Homes, a gated community of just 51 residences, this neighborhood offers a clubhouse with a pool, hot tub, and party kitchen. The HOA covers roof replacement, exterior maintenance, and landscaping for a truly maintenance-free lifestyle. Surrounded by parks and preserves and just 10 minutes from the beach.
Listing courtesy of Nancy Pruitt, PA, OLYMPUS EXECUTIVE REALTY INC