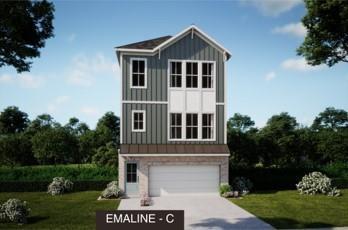
Photo 1 of 59
$754,417
| Beds |
Baths |
Sq. Ft. |
Taxes |
Built |
| 4 |
3.10 |
2,025 |
0 |
2025 |
|
On the market:
95 days
|
View full details, photos, school info, and price history
The Emaline Floorplan at Pinecone – Contemporary Living at Its Finest The Emaline Floorplan in the Pinecone community offers contemporary living at its finest. This 4-bedroom, 3-bathroom home boasts sophisticated designer finishes and thoughtful layouts that maximize both comfort and style. The gourmet kitchen features all-electric cooking, sleek cabinetry, and stunning quartz countertops, making it a chef's dream. The kitchen seamlessly flows into the dining area, perfect for entertaining guests or enjoying family meals. Adjacent to the kitchen is a cozy living room, ideal for relaxing evenings or gathering with loved ones. Large windows throughout flood the space with natural light, creating a bright, airy atmosphere. Upstairs, the primary suite awaits, complete with an ensuite bathroom featuring dual vanities and a walk-in shower. Two additional bedrooms share access to another full bathroom, providing ample space for family members or guests. This single-family home also includes a private outdoor patio or deck, perfect for enjoying your morning coffee or evening sunsets.
Located in the vibrant Pinecone community, residents enjoy access to a range of amenities, including a pool, clubhouse, and walking trails. With its modern design and premium finishes, the Emaline Floorplan offers the perfect blend of style and functionality for contemporary living.
Listing courtesy of Kerri Briant Peek & David Wood, EAH Brokerage, LP & EAH Brokerage, LP