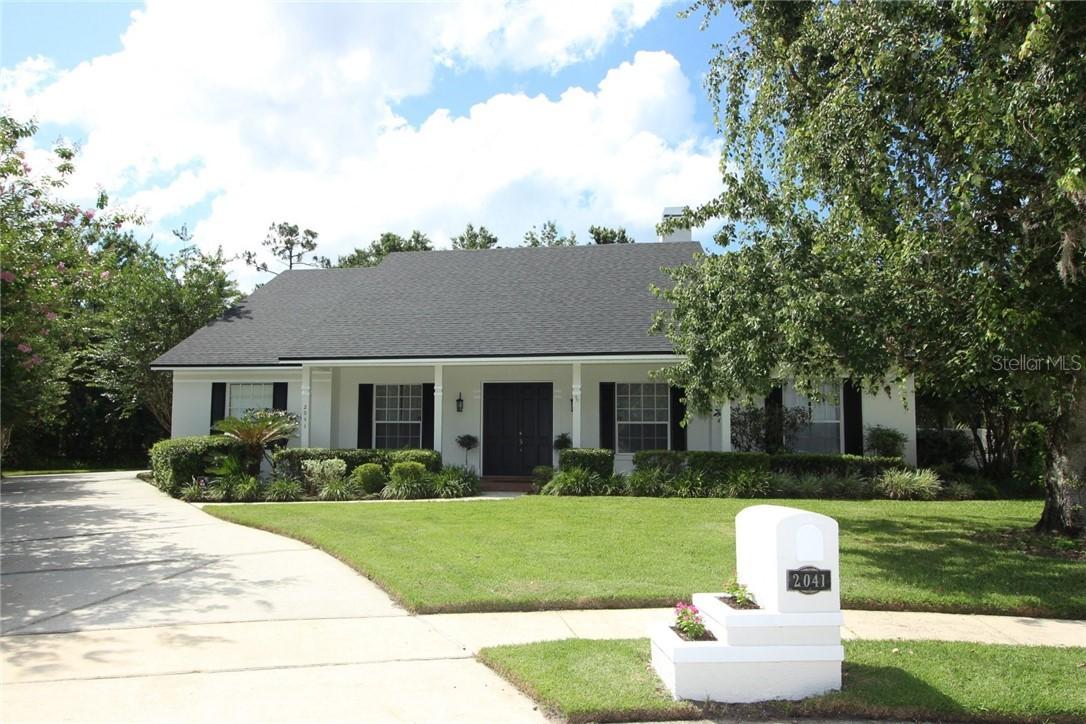
Photo 1 of 1
$380,000
Sold on 8/10/18
| Beds |
Baths |
Sq. Ft. |
Taxes |
Built |
| 4 |
3.00 |
2,697 |
$5,058 |
1993 |
|
On the market:
73 days
|
View full details, photos, school info, and price history
Amazing find! Lovely custom, 1-story home in golf community. Quiet cul de sac adjacent to 5-acre country estates. Privacy and beauty, but still close to everything. Solid WOOD FLOORS, 10’ ceilings, 4 bedroom/3 bath 3-way split plan with peaceful, screened paver patio with room for seating, barbeque, fire pit, and pets. Open floor plan, formal foyer, living room, & dining room with chair rail. Rustic modern farm kitchen with new stainless steel appliances and Jenn-Air inside grill, stone counter tops with large eat-in area and breakfast bar, pantry with barn door, 2-temperature wine cooler. Kitchen opens to family room with fireplace and white cabinet built-ins. Master suite has view of patio and lush landscape. PLENTY of closet and storage space - master closets are 10’ x 7’ and 8’ x 6’. Master shower has new tile with natural stone decos, new dual showerheads with rain shower. Other bedrooms feature window seat, bay window, and extra insulation. BEAUTIFUL screened-in area opens up to family room with french doors - perfect for entertaining! Fenced, large backyard. Newer roof (01/2015). LARGE indoor utility room with lots of storage. Side-entry oversized garage with shelving and workbench. IMMACULATE condition. Original owners. Concrete block with stucco, NOT in flood plain, highest lot in Brighton Woods. Quality private and public schools nearby. CONVENIENTLY located minutes from the Rio Pinar Country Club, FL Hospital East, 408, 417, 528, Downtown Orlando, Medical City, or OIA.
Listing courtesy of Robert Arnold, Jr, SAND DOLLAR REALTY GROUP INC