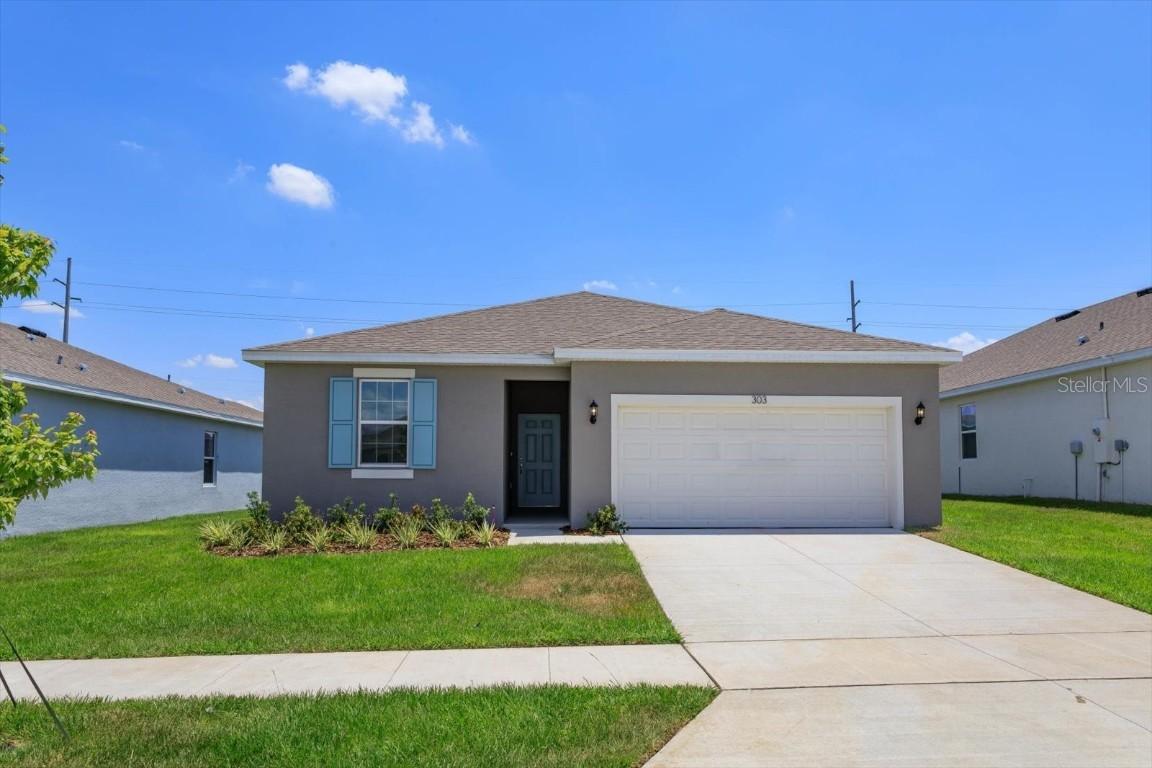
Photo 1 of 1
$309,990
Sold on 9/25/25
| Beds |
Baths |
Sq. Ft. |
Taxes |
Built |
| 4 |
2.00 |
1,598 |
0 |
2025 |
|
On the market:
55 days
|
View full details, photos, school info, and price history
Under Construction. The Bradley floor plan is a well-designed one-story home featuring four spacious bedrooms and two bathrooms. This layout emphasizes an open concept, with the dining room flowing seamlessly into the great room, creating a bright and airy central living space perfect for gatherings. The kitchen offers easy access to the dining area, making meal times and entertaining more convenient. The owner’s suite includes a walk-in closet and private bath, offering a personal retreat. A cozy patio area extends the living space outdoors, and the two-car garage adds functionality to this thoughtfully planned home.
Listing courtesy of Nancy Pruitt, PA, OLYMPUS EXECUTIVE REALTY INC