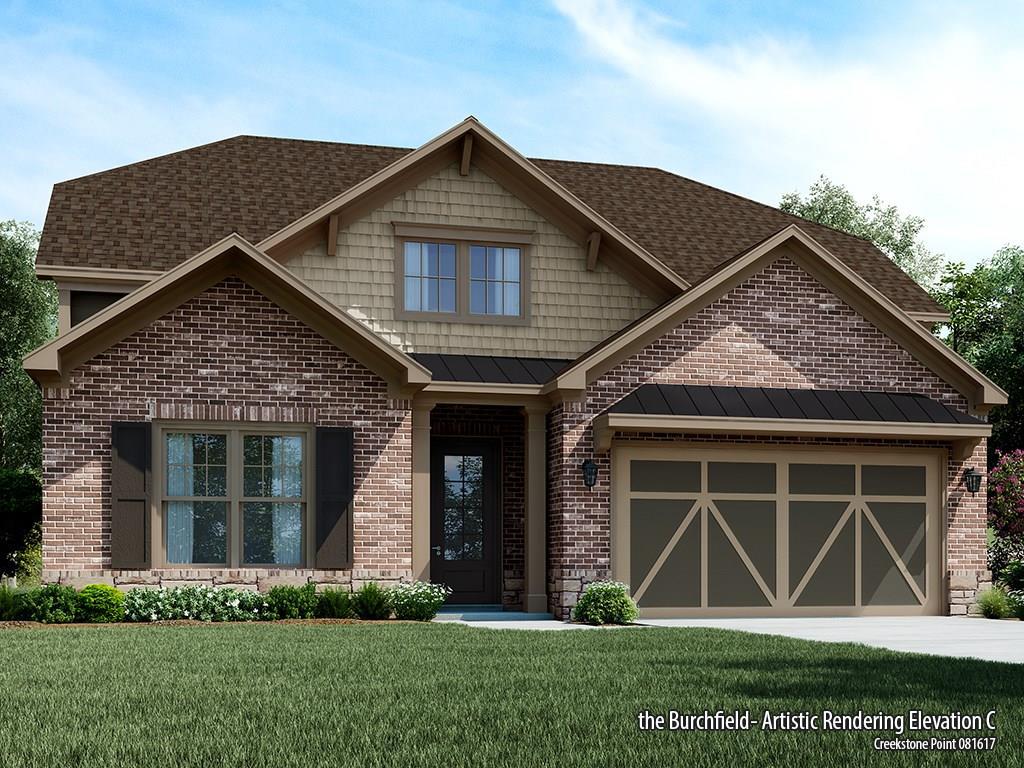
Photo 1 of 1
$587,755
Sold on 11/29/17
| Beds |
Baths |
Sq. Ft. |
Taxes |
Built |
| 4 |
3.00 |
3,129 |
0 |
2017 |
|
On the market:
208 days
|
View full details, photos, school info, and price history
This Burchfield Plan has a private backyard. Very open floor plan w/ huge kitchen island, custom cabinets, granite, SS appliances, walk-in pantry & dining area. GR w/ coffered, FP & Built-Ins. Enjoy the covered spacious patio off the GR. Owner's retreat has a double vanity, zero entry shower w/ seamless glass & walk-in closet. Flex space upstairs perfect for grandchildren's playroom w/ bedrm & full bath. Floored attic area off the flex rm. Hardwoods on main & oak stair treads. Community wide brick paver driveways & sidewalks. Beautiful finishes.
Listing courtesy of ELLEN FULLER & Mary Beth Emery, Lullwater Realty, Inc. & Lullwater Realty, Inc.