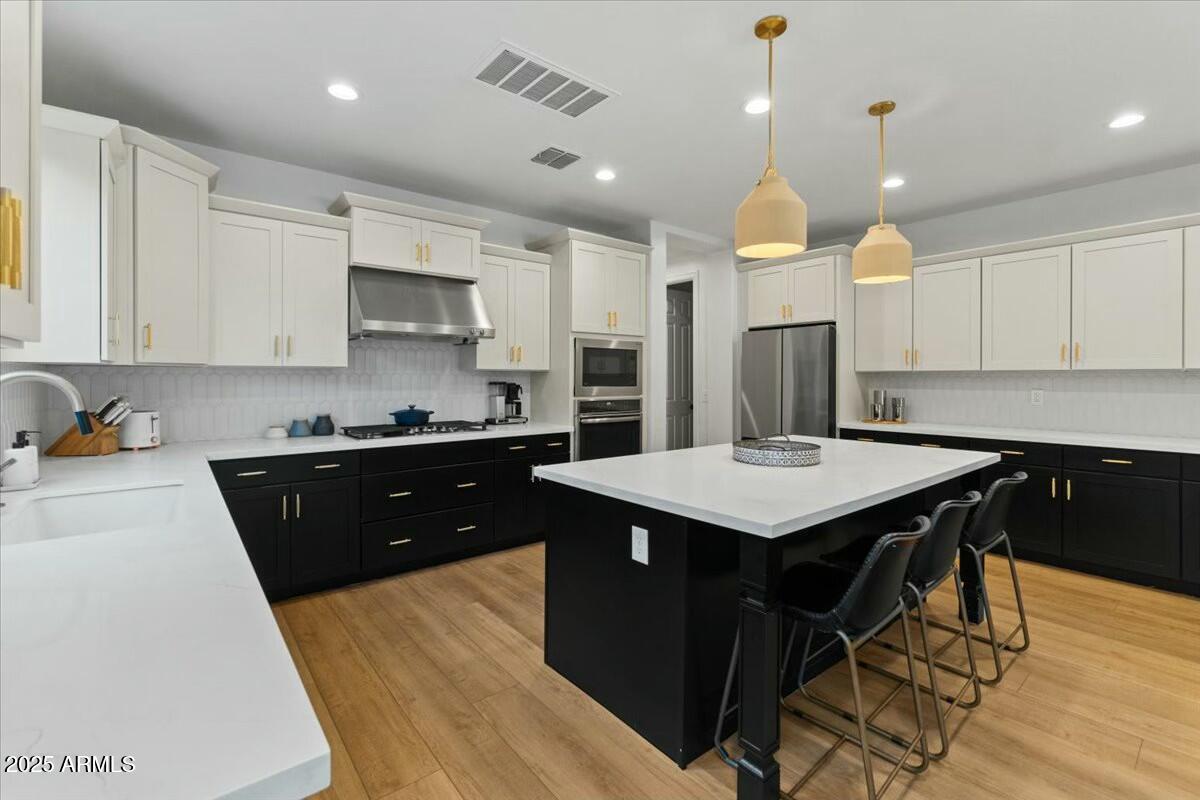
Photo 1 of 53
$899,900
Sold on 6/06/25
| Beds |
Baths |
Sq. Ft. |
Taxes |
Built |
| 5 |
3.50 |
4,236 |
$3,544 |
2016 |
|
On the market:
55 days
|
View full details, photos, school info, and price history
Looking for a home that blends Luxury, Space, Efficiency & Location - then step into this 5 bedroom hm with 3 bonus areas and over 4200 SF of thoughtfully designed living. The Heart of this home is the Chef's Kitchen with massive island, quartz counters, stainless steel appliances & walk in pantry. Upstairs, you'll find a Huge Loft- perfect for game nights, media room or movie theater! Split floorplan has Master Suite overlooking Mountain views, dual vanities and a Walk In Closet you could get lost in.... Backyard has long balcony, Sparkling Pool, Pergola & Built In Seating Area, Art Turf in front & back for year round green & cost efficiency. Bonus Den off of front entry makes for ideal Office or Showcase Room. Best part is the Split 4 Car Garage w/ both garages having direct access to interior of home making a convenient workshop, gym, hobby room, separate office for work from home set up - so much room for all your toys and cars. All of this, just minutes from top rated schools, dining and shopping in the heart of Queen Creek!
Listing courtesy of Tina Garcia & Rudy Mohamed, Realty ONE Group & Realty ONE Group