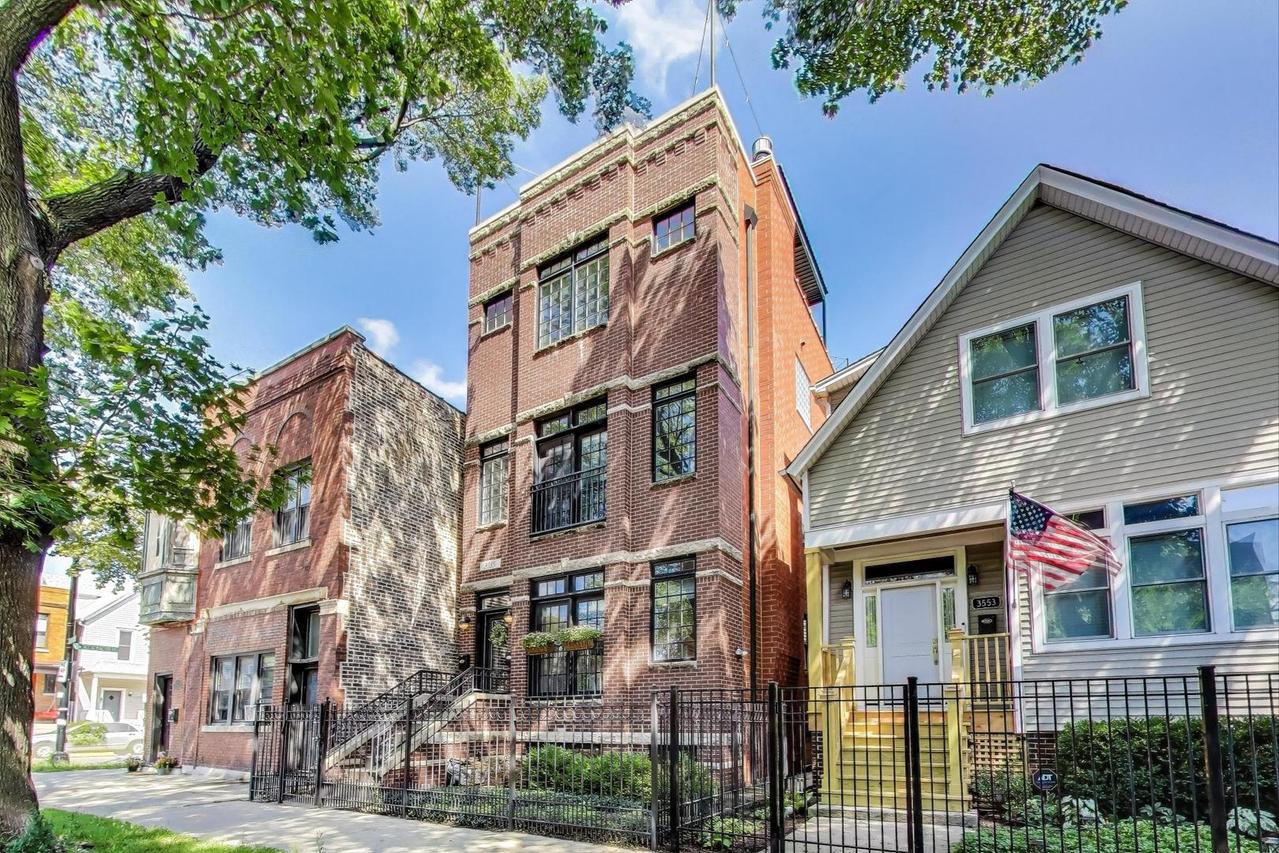
Photo 1 of 28
$875,000
Sold on 10/30/25
| Beds |
Baths |
Sq. Ft. |
Taxes |
Built |
| 3 |
2.10 |
0 |
$15,017.85 |
2006 |
|
On the market:
52 days
|
View full details, photos, school info, and price history
*** MULTIPLE OFFERS RECEIVED. PLEASE SUMBIT HIGHEST & BEST BY MONDAY AT 10AM. Welcome to 3555 N Marshfield Avenue, a stunning 3-bedroom, 2.5-bath duplex down in an intimate, all-brick, two-unit building. Perfectly situated within the highly sought-after Hamilton School District, this spacious residence offers the feel of a single-family home in one of Chicago's most desirable locations. Just steps from the Southport Corridor and Roscoe Village, this boutique home blends exceptional design, comfort, and convenience. The residence showcases a thoughtfully designed floor plan tailored for modern living, complemented by a private deck, a landscaped yard for outdoor enjoyment, and a spacious garage providing both convenience and abundant storage. The main level offers a seamless blend of formal and casual living, featuring a sun-filled living and dining room, a spacious family room, and a beautifully updated kitchen designed with today's most desirable finishes. Large windows, rich hardwood floors, and a cozy gas fireplace create a warm and inviting atmosphere. The chef's kitchen is appointed with premium appliances-including a Sub-Zero refrigerator, Viking range, and Bosch dishwasher-along with white cabinetry, quartz countertops, a Kohler farmhouse sink, and a striking chevron tile backsplash. Extending the living space outdoors, a private patio opens from the family room, with easy access to the generously sized backyard. The lower-level features 3 spacious bedrooms and 2 full baths, including a primary suite with professionally organized walk-in closet, an ensuite bathroom featuring double sinks and a separate tub and shower with multiple body sprays and steam. The 2nd and 3rd bedrooms share a Jack-and-Jill bathroom and feature large fully organized closets. Custom window treatments throughout, including blackout shades in bedrooms. Garage parking and additional storage included. Steps to Southport Corridor, Roscoe Village, restaurants, shops, parks, the brown line, and multiple grocery stores. Welcome Home!
Listing courtesy of Daniel Pape, HUDSON PARKER