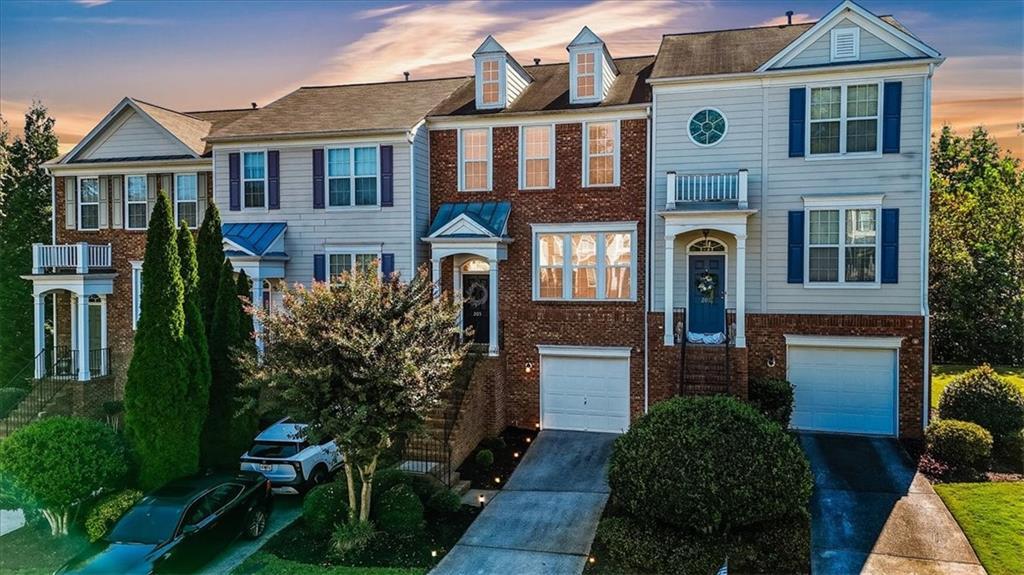
Photo 1 of 50
$380,000
| Beds |
Baths |
Sq. Ft. |
Taxes |
Built |
| 3 |
3.10 |
1,914 |
$3,732 |
2005 |
|
On the market:
118 days
|
View full details, photos, school info, and price history
This home sits at the end of a quiet cul-de-sac with a private serene backyard view of mature trees.
Inside, you’ll find a beautifully maintained three-bedroom, all-ensuite floor plan. Step into the curved foyer and continue to the maple wood kitchen, complete with stainless steel appliances and a brand-new oversized single sink. The kitchen overlooks the family and dining areas, creating a space that feels both open and private. Gorgeous hardwood floors add warmth and charm. Also new ceiling fans and light fixtures througout.
The spacious living/dining area features a cozy fireplace and opens to the deck with peaceful backyard views. Upstairs, the split bedroom design includes two bedrooms, each with its own private bath. A laundry area and linen closets sit conveniently between them.
On the terrace level, you’ll find a one-car garage entry, a large storage closet, and another bedroom with a private bath. From here, step right out to the backyard—completely private and ready to be fenced if desired.
Listing courtesy of Donna Churchill, Atlanta Communities