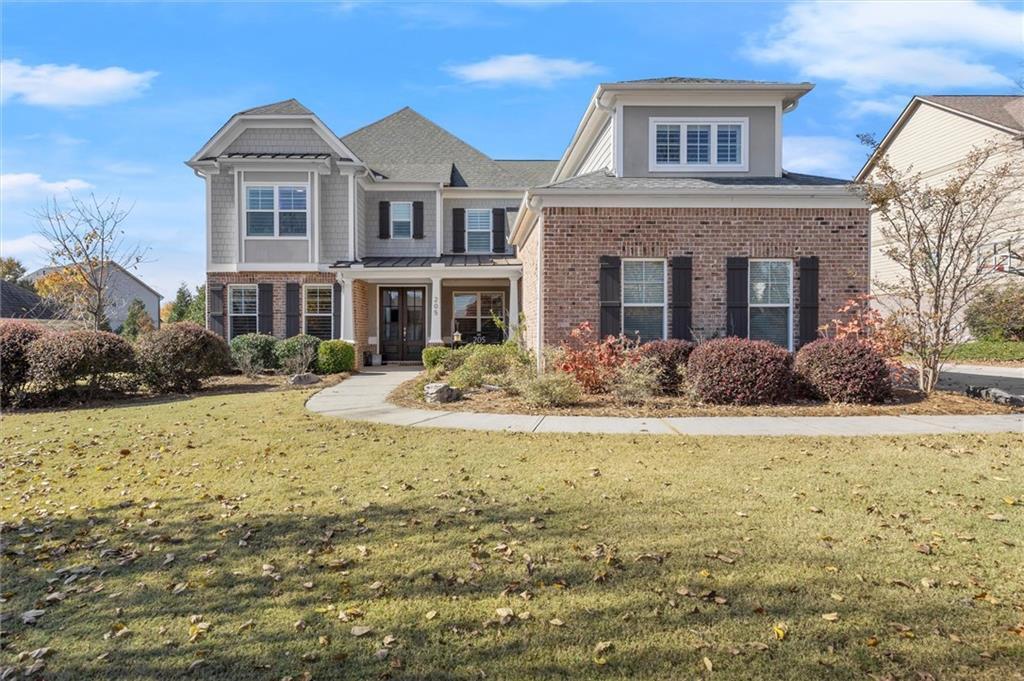
Photo 1 of 50
$960,000
| Beds |
Baths |
Sq. Ft. |
Taxes |
Built |
| 5 |
4.10 |
4,384 |
$9,033 |
2015 |
|
On the market:
69 days
|
View full details, photos, school info, and price history
Builder's personal home offering one of the largest floor plans in the community - 5 bedrooms, 4.5 baths, 4 car garage, custom upgrades throughout, and a sparkling saltwater pool/spa rear yard oasis! Situated on a level lot and quiet street, front entry welcomes to light-soaked rooms, custom trim, and designer finishes. Main floor appointed with a game room/library, living room with coffered ceiling & built-ins, separate dining room with adjoining butler's pantry, and a bedroom with full bath. Kitchen finished with white cabinetry, chrome finishes, quartz counters, island with built-ins. Mudroom/garage entry with custom built-in locker/drop area, desk, and home office. Great room/sunroom overlooks the fabulous fenced rear yard - featuring a PebbleTec-finished, heated, saltwater pool/spa with waterfall, gazebo, stone hardscaping, gas grill outlet, and additional yard area. Upper level appointed with large additional family room, laundry room, primary bedroom with trey ceiling, oversized closet, spa bathroom with separate soaking tub & frameless glass shower. Additional bedrooms on upper level feature custom built-ins, Jack & Jill bathroom. Home systems well maintained, including a tankless water heater. Community pool, tennis, park area, sidewalks, street lights, and located within minutes to schools, shopping, interstates, and more.
Listing courtesy of Jody Kell, Avenue Realty, Inc.