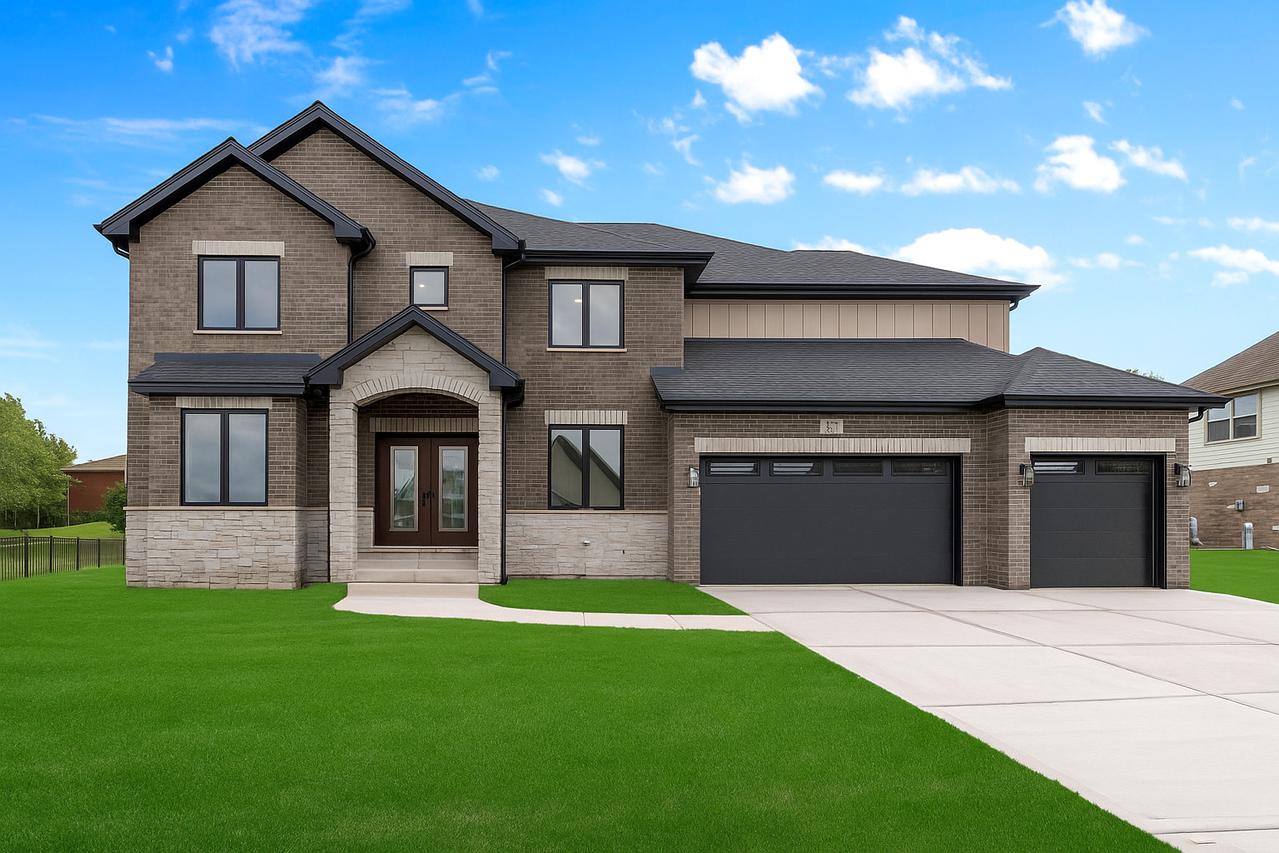
Photo 1 of 30
$885,000
Sold on 10/15/25
| Beds |
Baths |
Sq. Ft. |
Taxes |
Built |
| 5 |
4.00 |
3,547 |
$3,025.30 |
2025 |
|
On the market:
54 days
|
View full details, photos, school info, and price history
New construction 5 bedroom, 4 bath luxury home in Frankfort, IL, set on a quiet cul-de-sac with a 3-car garage and large backyard. The main floor features a welcoming foyer, formal dining room, private study, a guest bedroom and a full bath. The chef's kitchen showcases a waterfall island, Taj Mahal quartz countertops, double ovens, abundant custom cabinetry, and walk-in pantry, flowing into a dramatic living room with 18-ft ceilings, a floor-to-ceiling fireplace clad with Taj Mahal quartzite, and oversized windows that bathe the space with natural light. Upstairs offers continued hardwood floors throughout, a laundry room with custom cabinetry and quartz counters, and spacious bedrooms with custom closets. The primary suite is a retreat with a spa-inspired bath including a freestanding tub, marble walk-in shower, and expansive walk-in closet. Every bathroom features designer finishes and quartz countertops. A 9-ft basement with roughed-in plumbing is ready to be finished to your needs, while split HVAC ensures year-round comfort. Located minutes from top-rated Lincoln-Way schools, shopping, dining, parks, and highways. Schedule your private tour today!
Listing courtesy of Richard Harnik, First Midwest Realty LLC