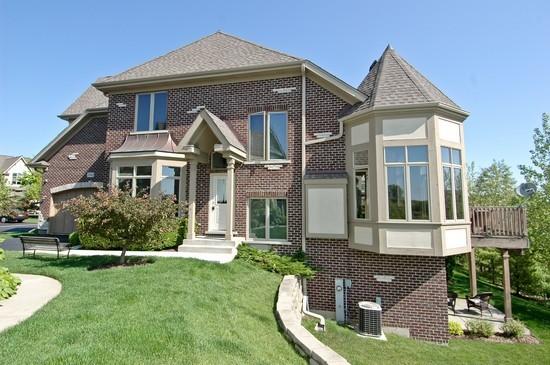
Photo 1 of 1
$450,000
Sold on 11/29/17
| Beds |
Baths |
Sq. Ft. |
Taxes |
Built |
| 3 |
3.10 |
2,309 |
$10,533.49 |
2005 |
|
On the market:
77 days
|
View full details, photos, school info, and price history
Majestic Deer Park Place end model sited in the back of a cul-de-sac with unsurpassed convenience and serene views. Presenting a 2-story foyer unfolding to an exquisite kitchen with 42" glass facade cherry cabinets, granite and breakfast bar. The exemplary kitchen is open to a 2-story family with glass turret, stunning pond views, slider to deck and gas fireplace. The main floor also features a separate dining room with floor to ceiling windows, powder room, mud/potential laundry room, hardwood floors and a luxurious first floor master suite. The master suite features vaulted ceilings, sprawling windows with serene wooded views, double vanity separate shower, soaking tub and walk-in closet with custom organizers. Commencing to 2nd floor to a generous loft, 2 more bedrooms and a shared full hall bath. Full finished walkout lower level with a full bathroom, laundry room, gym, game area, media area with new wood laminate floors and access to patio. 2-car garage! Minutes to outdoor mall!
Listing courtesy of Robbie Morrison