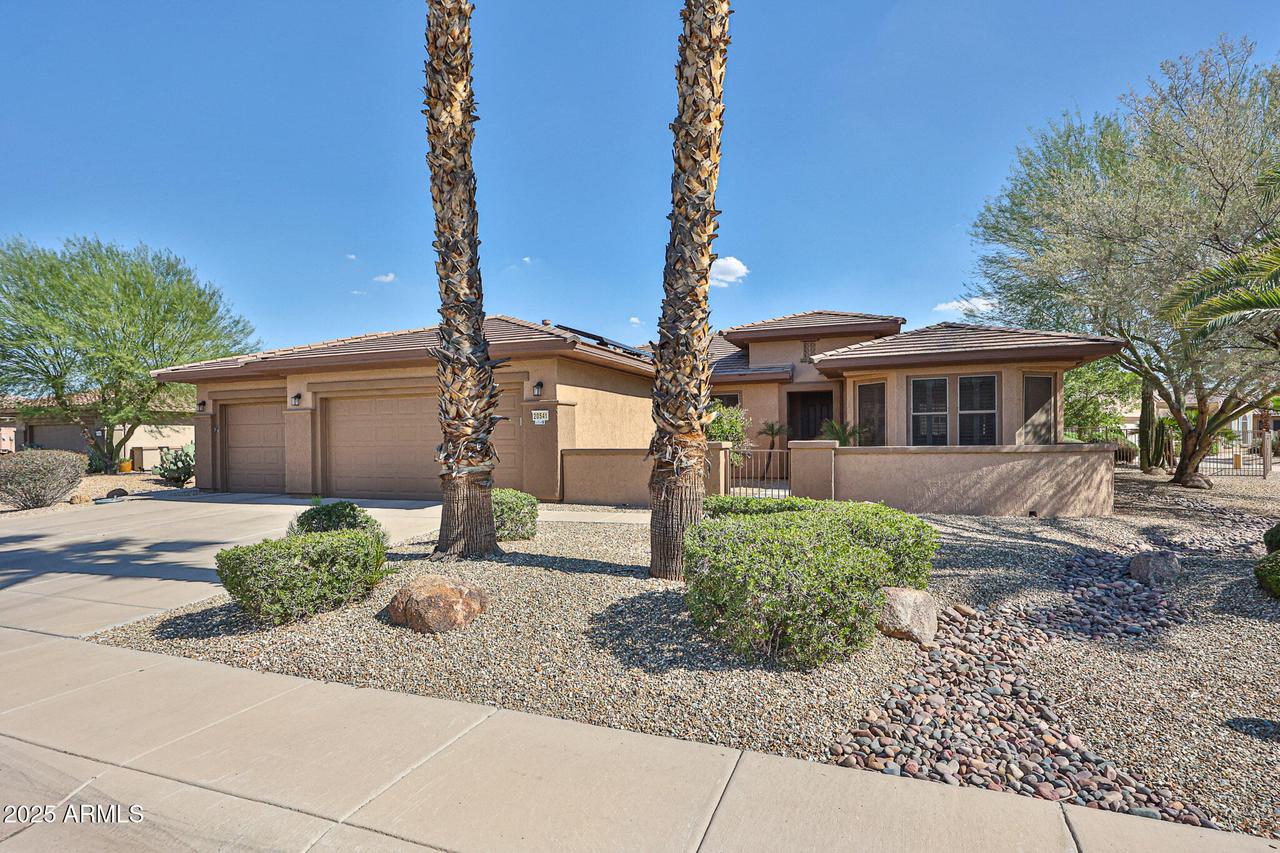
Photo 1 of 1
$525,000
Sold on 1/14/26
| Beds |
Baths |
Sq. Ft. |
Taxes |
Built |
| 2 |
2.00 |
2,075 |
$3,002.38 |
2004 |
|
On the market:
114 days
|
View full details, photos, school info, and price history
Located in The Enclave, a neighborhood of only Premier & Estate Homes, this corner-lot cul-du-sac home offers a BRAND NEW ROOF UNDERLAYMENT (12/9/25), HUGE lot (12,011 Sq. Ft.), a FULL 3-car garage w/Storage Cabinets, & a RESORT Backyard with a Heated Jetted Play Pool w/Seating Ledge & two Wok Waterfalls plus a Built-In SS Natural Gas Grill. The Zero-Grade Entries, Roll-In Shower in the Primary Bath, and wider doorways offer wheelchair accessibility. Tile flooring T/O. Free-Standing Stone Creek Media Cabinet with TV stays in the property. Upgrades include HVAC (2022), Water Heater (2021), and an LG Black SS French Door Refrigerator w/See-Through Door-in-Door (2021). A leased solar system tops off the list with low monthly APS bills. Click on ''More'' to see all the features of this home. Features at 20541 N Bailey Ct. "The Grand"
GENERAL
**BRAND NEW ROOF UNDERLAYMENT (12/9/25)
**Heating/AC-2022
**Water Heater-2021
**Sunscreens
**Wheelchair Accessible;
Wider Doorways; Roll-In Primary Shower; Zero-Grade Entry T/O
**Solar Lease-Low Payments-Low APS bills
**16" Tile Throughout (No Carpet)
**Raised Panel Doors
**Vacation Mailbox
**7 Ceiling Fans (most with Light Kits)
**Plantation Shutters: Den, Dining Room, Breakfast Nook
**Vertical Blinds: Dining Room, Guest Bedroom, Primary Bedroom
**EIGHT New Windows Replaced
KITCHEN
**Bay Window
**Two Skylights
**Oak Cabinets
**Corian Countertops
**Island with Storage
**Pot Drawers
**Integrated Sink
**Reverse Osmosis
** Appliances Included: Electric Ceramic Smooth-Top Cooktop **Dishwasher
**Retractable Hood Vent with Light
**Built-In Oven
**Built-In Microwave
**Black LG Stainless Steel French Door Refrigerator w/See-Through Door-in-Door(2021)
LIVING ROOM
**Free-Standing Stone Creek Media Center (TV included)
DEN
**Desk and Shelving Included
PRIMARY EN SUITE
**Bay Window
**Vertical Blinds
**Door to Yard
**Wood Blinds on door to patio
** Remodeled Bathroom
**Linen Closet
**Roll-In Shower
**Dual Undermount Sinks
**Quartz Countertops
**Espresso Vanities
**Private Commode Room
**Large Walk-In Closet
INSIDE UTILITY ROOM
**White LG Washer & (Electric) Dryer
**Upper Storage Cabinets
**Deep Utilility Sink
THREE-CAR GARAGE
**One Wall of Storage Cabinets/One End-Wall of Built-In Cabinets **Coach Lights
**Door to Yard
**Epoxy Floor Surface
**Keypads on Both Garage Doors
PATIO/YARD/PLAY POOL
**Covered and Uncovered Kool-Decked Patio Areas
**Fully Fenced Yard (Just Painted 10/25)
**Two Ceiling Fans
**Built-In Stainless Steel Natural Gas Grill
**170 Sq. Ft. Jetted Play Pool, Seating Ledge & Two Wok Waterfalls
**Gas Pool Heater (2023)
**Variable Speed Main Pump (2021) **New Secondary Pump
SOLAR LEASE
**20-Year Progressive Lease currently in 9th Year
**2.9% increase per Year
**Current Payment is $134.02/Mo.
**APS Bills range from -$67.58 to $84.63 Per Mo.
Listing courtesy of Cindy Kingery, Realty ONE Group