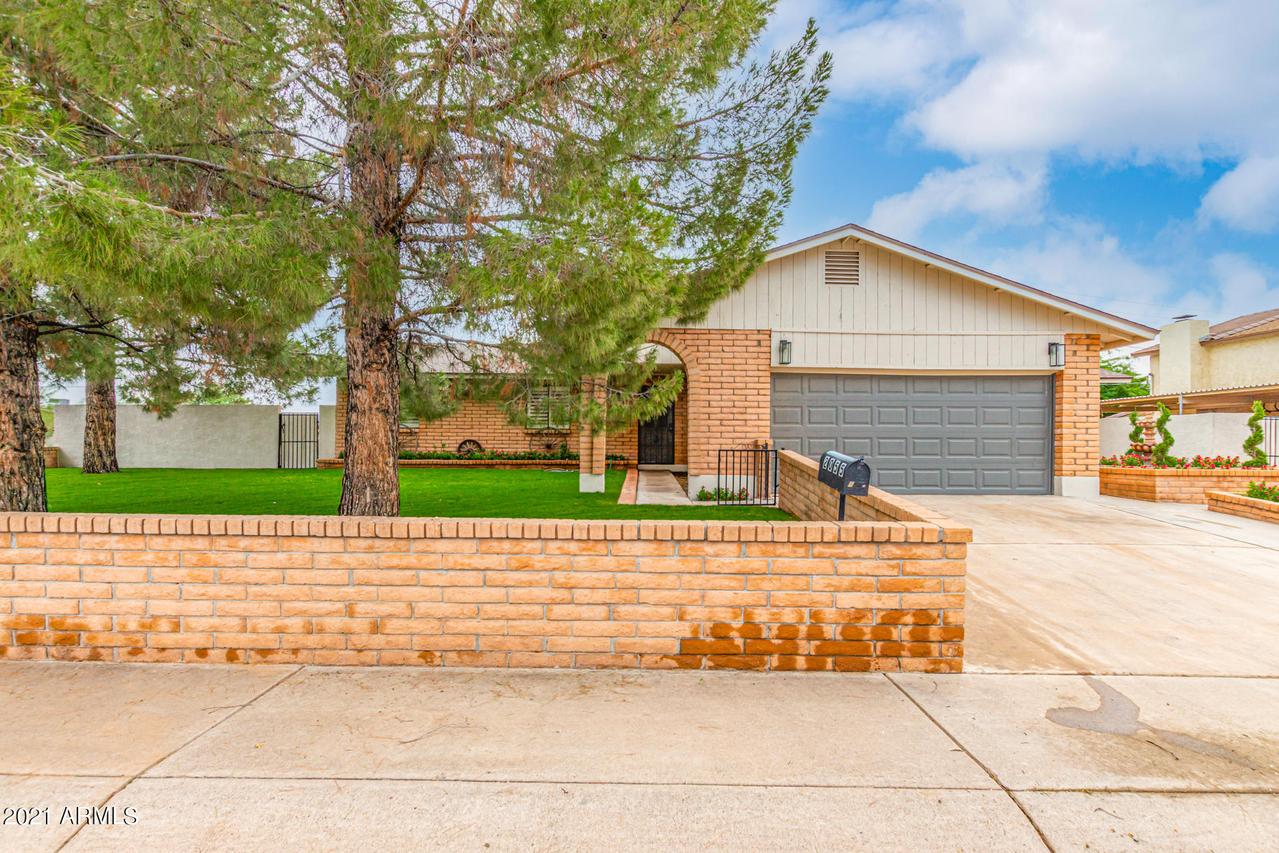
Photo 1 of 1
$485,000
Sold on 8/18/21
| Beds |
Baths |
Sq. Ft. |
Taxes |
Built |
| 4 |
2.00 |
2,050 |
$1,740 |
1987 |
|
On the market:
61 days
|
View full details, photos, school info, and price history
No HOA, bring all your toys!! Beautiful corner lot in this highly desired custom neighborhood in Mesa's North Side, surrounded by more expensive homes! Thousands of dollars of recent upgrades throughout the home, split floor plan with a bedroom with massive closet, that could be used as second master. Large sparkling pool in the backyard. Lucius and tall pine trees give the feel of being up North in the mountains cool air! This neighborhood is next to the Painted Mountain golf course, and a short drive to Boeing, Falcon Field Airport, and Salt River Recreation, areas and Saguaro Lake! Be sure to hit the more button for upgrades. Photos & more info to come. o New Upgraded Whirlpool Appliances
o Gorgeous New Quartz Counter Tops
o New Haring Bone Tile Backsplash Pops the kitchen!
o Stainless Steel Sink
o New Lighting Package
o New Plumbing
o New Custom Hardware
o New Interior and Exterior Paint with fresh, clean lines
o New Sod (Bermuda Grass)
o Custom Desert Backyard Layout
o New Wrought Iron Gates
o New Freshly Planted Flowers (Front & Back)
o New Water Feature
o New A/C 4.5 Ton Coleman
o New Roof with Lifetime Warranty (Transfers to Buyer w/ No Fee)
o Ventilation Exhaust System on South End of House in Attic
controlled by thermostat (Helps Keep
A/C Bills Down)
o All New Exterior Lighting, Including Patio Fan
o New Electric Switches and Receptacles Throughout Home
o All New Plumbing Fixtures
o New Carpet, Padding, and Tack strips!
o Fireplace (Brick Facing) has blower to distribute heat!
o Custom New Plantation Shutters Throughout
o Bonus Room/Second Master/Game Room with
spacious Walk in Closet in
o New Ceiling Fans and Lighting Throughout Home
o Guest Bathroom Model Sharp Remodeled!
o Master Bathroom Model Sharp Remodeled!
o Detached workshop 150 sqft features: AC, full wrap cabinets
and 4 rows of shelving, 220 power,
110 receptacle, lighting, 5x5 Bay window that overlooks the
pool.
o RV parking on both sides, North side 60x25ft and 25ft direct
straight in, South side 36x15ft both
with double wide gates.
Listing courtesy of MARK GUNNING & AJ Stewart, West USA Realty & West USA Realty