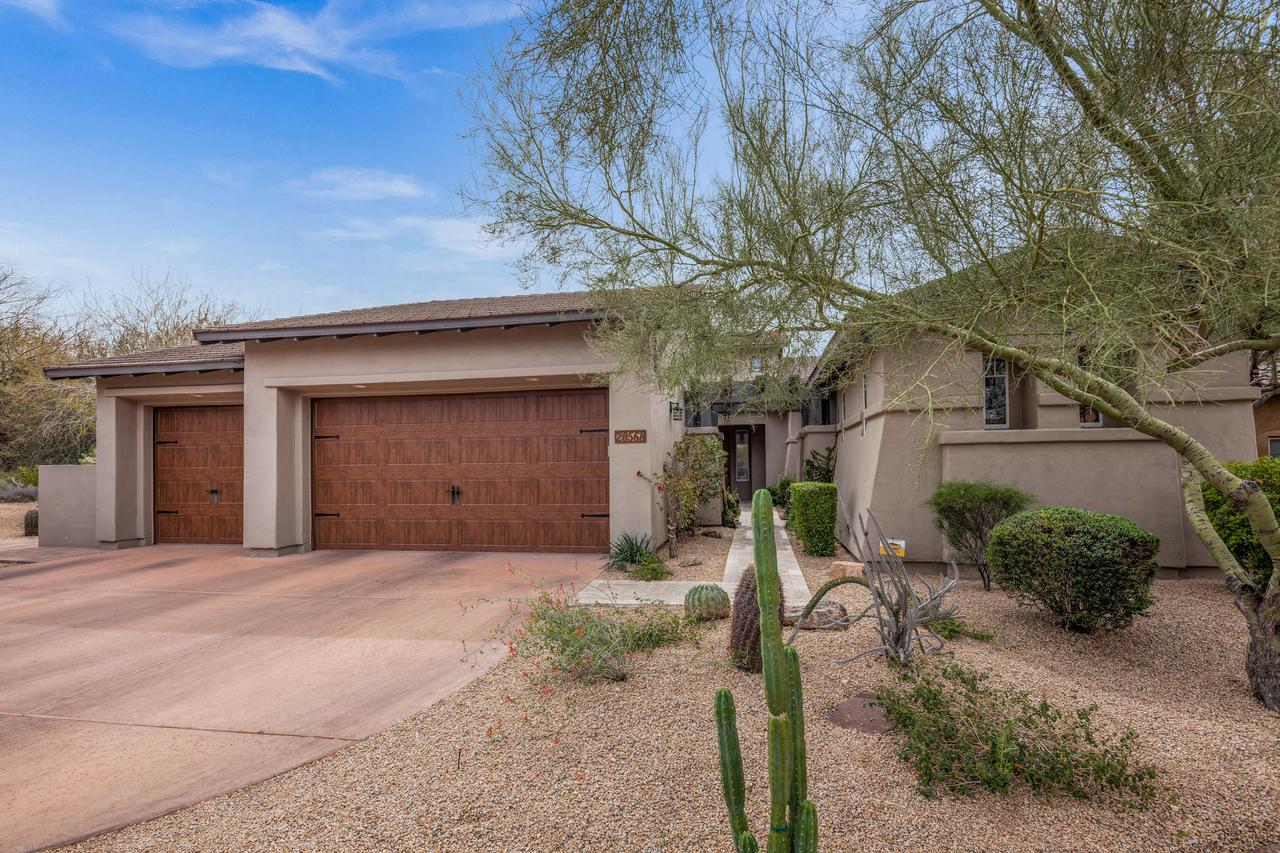
Photo 1 of 1
$1,700,000
Sold on 4/09/21
| Beds |
Baths |
Sq. Ft. |
Taxes |
Built |
| 4 |
4.00 |
3,069 |
$6,401 |
1999 |
|
On the market:
11 days
|
View full details, photos, school info, and price history
Fabulous completely updated single level home on private cul-de-sac lot in fabulous DC Ranch. This floor plan has 3 bedrooms and a bonus room in the main house and a separate casita with full bath, 3 car garage. The desirable floor plan features a kitchen with quartz countertops, Thermador appliances, custom cabinetry, oversized island, huge walk-in pantry, wine chiller and beverage refrigerator. The master suite is split from the other bedrooms, and has a walk-in closet with modified dressing area, stunning master bath with separate vanities, soaking tub, large shower. Great private location--the home sits at the end of a cul-de-sac and backs natural area open space. Heated pool and spa, outdoor kitchen, firepit, and low maintenance turf make this a dream come true.
Listing courtesy of Kimberley Leinweber & Tracey Gray, Russ Lyon Sotheby's International Realty & Russ Lyon Sotheby's International Realty